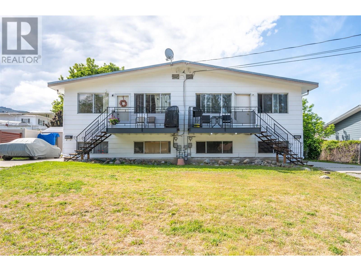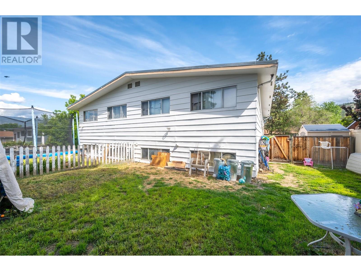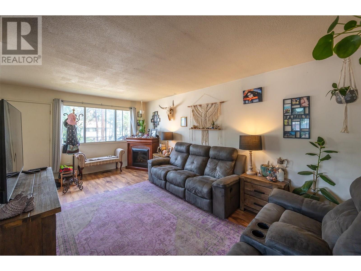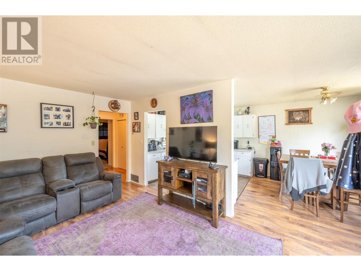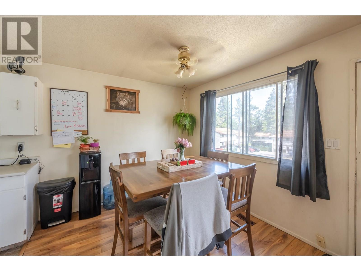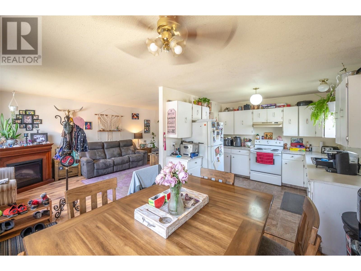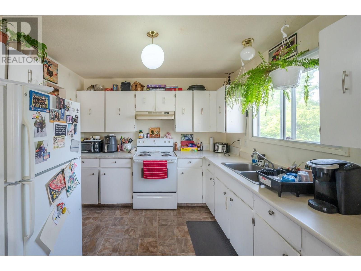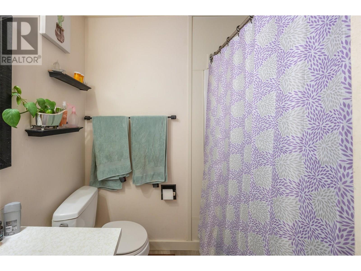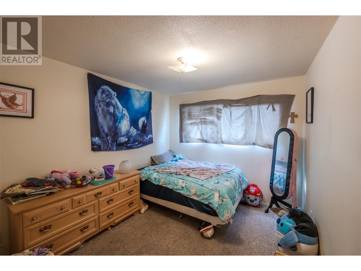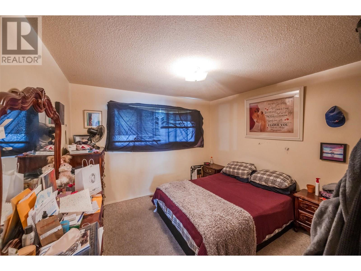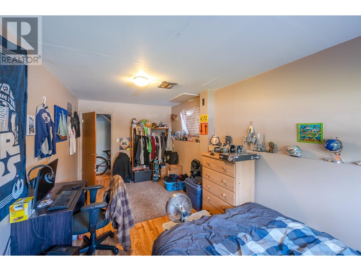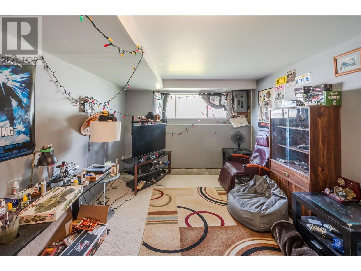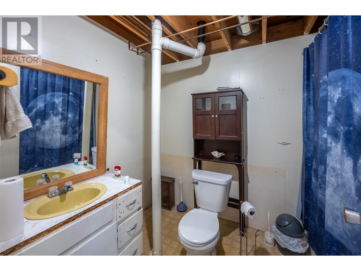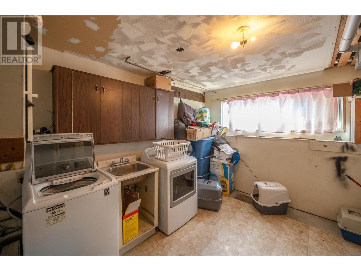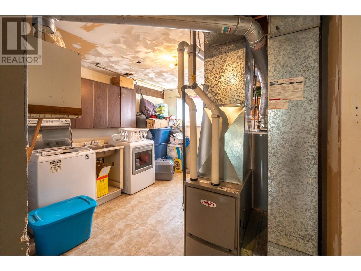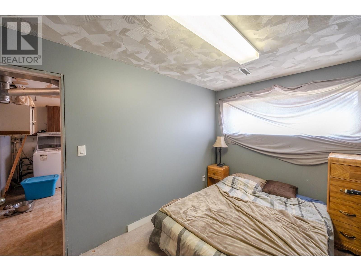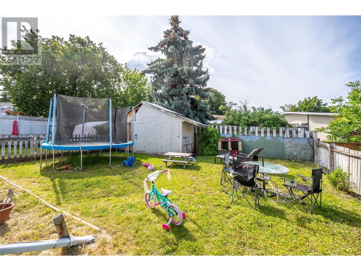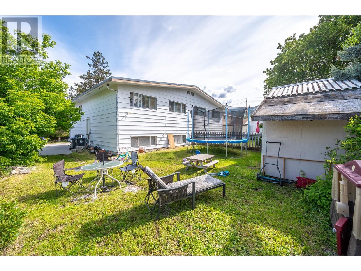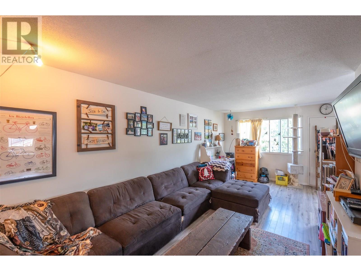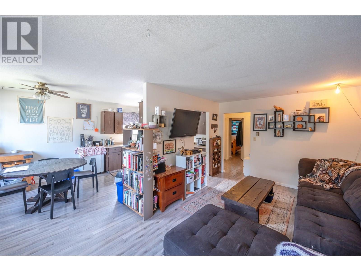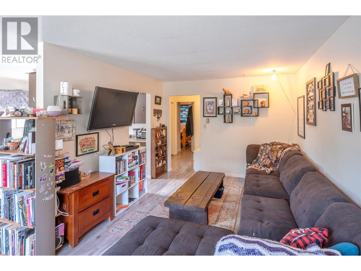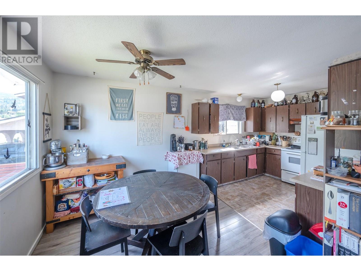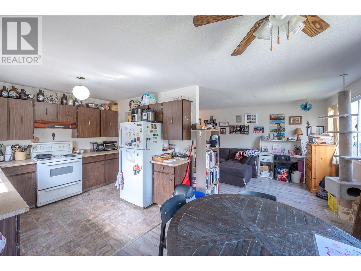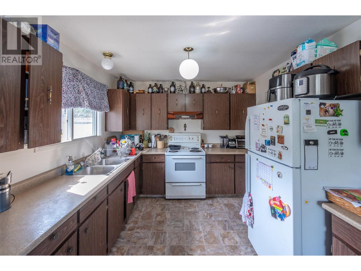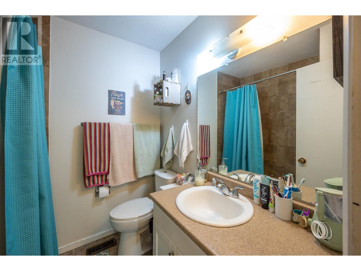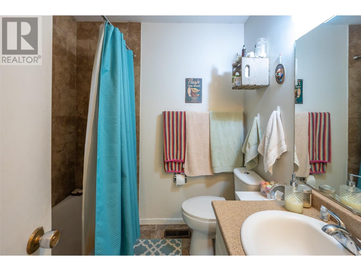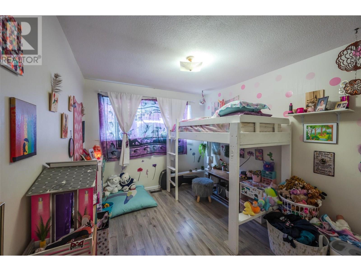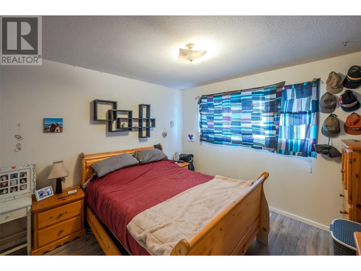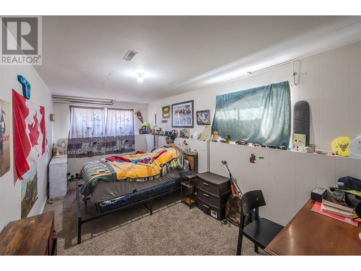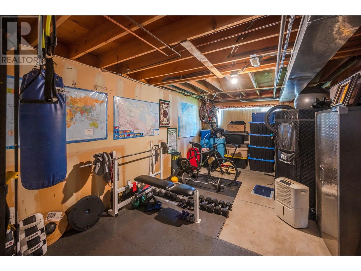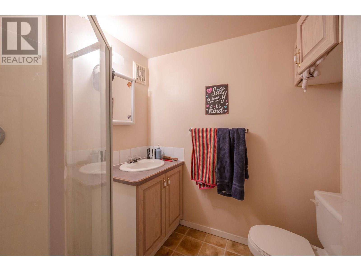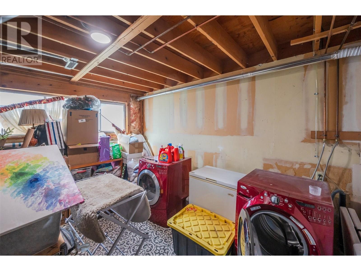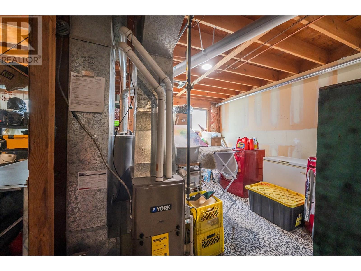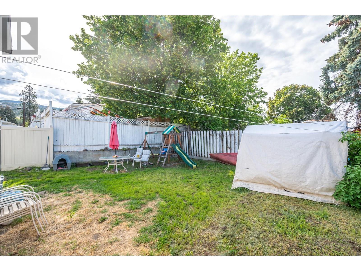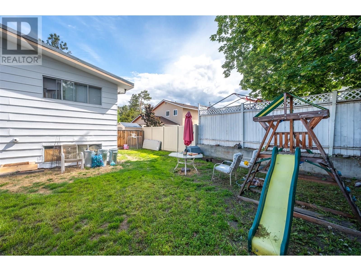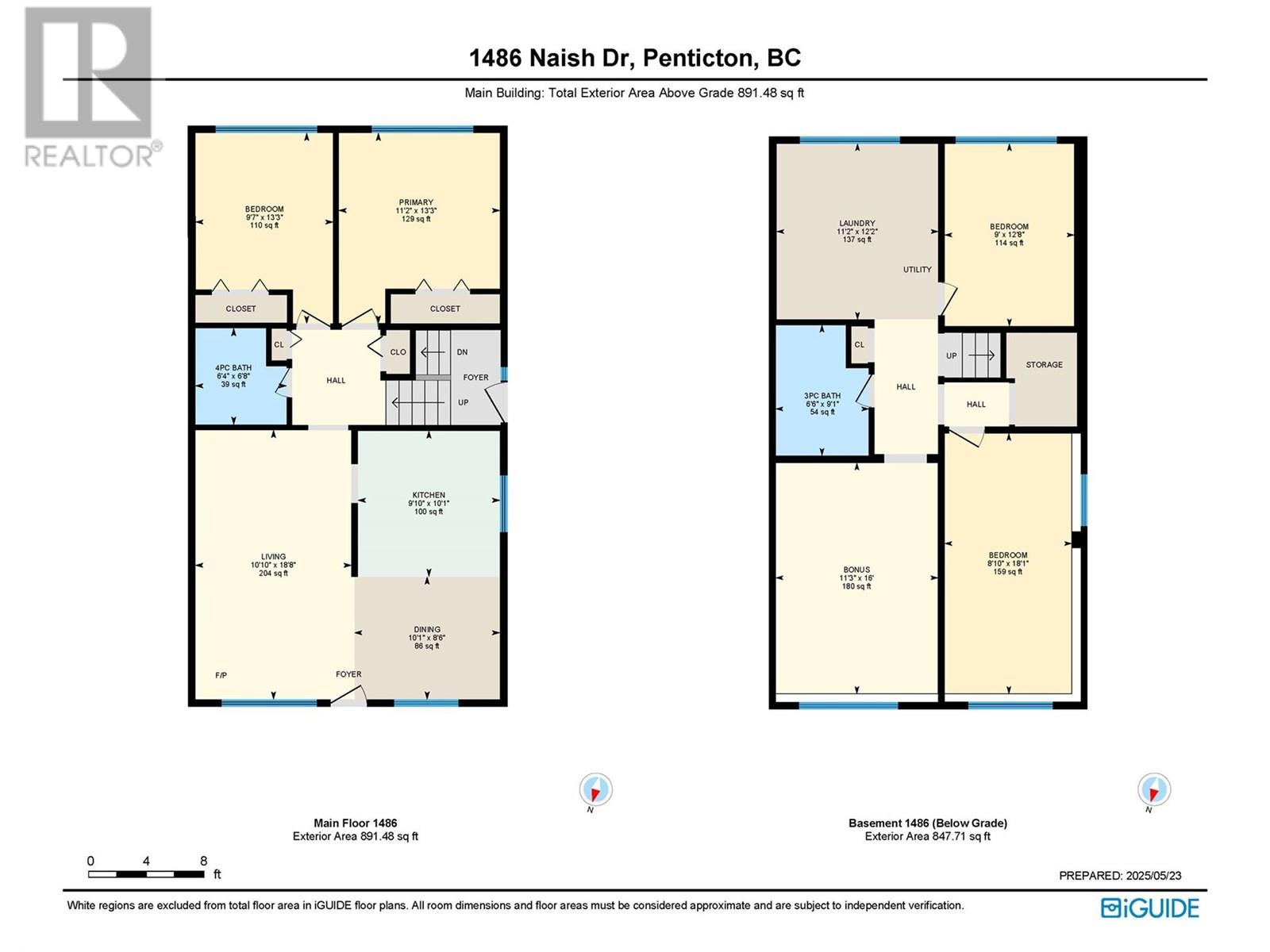1486 Naish Drive Penticton, British Columbia V2A 6L5
$945,000
Excellent opportunity to own a split-level side-by-side duplex in a highly sought-after neighborhood. This investment property features spacious, well-designed units with good-sized rooms and ample storage throughout. Each side offers a practical layout that maximizes living space, perfect for tenants or future owner-occupiers including multi-generational living. Currently tenant-occupied, this property offers immediate rental income, making it a smart addition to any real estate portfolio. Gas forced air furnaces replaced in the last 5 years, both hot water tanks replaced 2024. Located close to schools, shopping, transit, and other amenities, this duplex delivers convenience and long-term value. Don’t miss your chance to invest in a solid property in a great location with strong rental potential! (id:36541)
Property Details
| MLS® Number | 10350472 |
| Property Type | Single Family |
| Neigbourhood | Columbia/Duncan |
| Parking Space Total | 4 |
Building
| Bathroom Total | 4 |
| Bedrooms Total | 7 |
| Appliances | Refrigerator, Range - Electric |
| Architectural Style | Split Level Entry |
| Constructed Date | 1974 |
| Construction Style Attachment | Semi-detached |
| Construction Style Split Level | Other |
| Exterior Finish | Wood Siding |
| Heating Type | Forced Air, See Remarks |
| Roof Material | Other |
| Roof Style | Unknown |
| Stories Total | 2 |
| Size Interior | 3260 Sqft |
| Type | Duplex |
| Utility Water | Municipal Water |
Land
| Acreage | No |
| Sewer | Municipal Sewage System |
| Size Irregular | 0.17 |
| Size Total | 0.17 Ac|under 1 Acre |
| Size Total Text | 0.17 Ac|under 1 Acre |
| Zoning Type | Unknown |
Rooms
| Level | Type | Length | Width | Dimensions |
|---|---|---|---|---|
| Basement | Storage | 5'1'' x 6'7'' | ||
| Basement | Storage | 9'5'' x 12'11'' | ||
| Basement | Storage | 11'4'' x 18'6'' | ||
| Basement | Laundry Room | 11'4'' x 12'9'' | ||
| Basement | 3pc Bathroom | Measurements not available | ||
| Basement | Bedroom | 8'10'' x 18'6'' | ||
| Basement | Laundry Room | 11'2'' x 12'2'' | ||
| Basement | Recreation Room | 11'3'' x 16' | ||
| Basement | 3pc Bathroom | Measurements not available | ||
| Basement | Bedroom | 8'10'' x 18'1'' | ||
| Basement | Bedroom | 9' x 12'8'' | ||
| Main Level | 4pc Bathroom | Measurements not available | ||
| Main Level | 4pc Bathroom | Measurements not available | ||
| Main Level | Bedroom | 9'7'' x 13'2'' | ||
| Main Level | Bedroom | 9'7'' x 13'3'' | ||
| Main Level | Primary Bedroom | 11'1'' x 13'2'' | ||
| Main Level | Primary Bedroom | 11'2'' x 13'3'' | ||
| Main Level | Dining Room | 10'1'' x 9'1'' | ||
| Main Level | Dining Room | 10'1'' x 8'6'' | ||
| Main Level | Living Room | 10'10'' x 18'9'' | ||
| Main Level | Living Room | 10'10'' x 18'8'' | ||
| Main Level | Kitchen | 9'10'' x 9'8'' | ||
| Main Level | Kitchen | 9'10'' x 10'1'' |
https://www.realtor.ca/real-estate/28467424/1486-naish-drive-penticton-columbiaduncan
Interested?
Contact us for more information

104 - 383 Ellis Street
Penticton, British Columbia V2A 4L8
(250) 770-8671
(250) 498-3455
www.century21amosrealty.ca/

