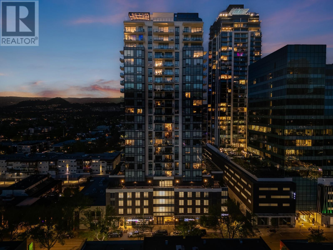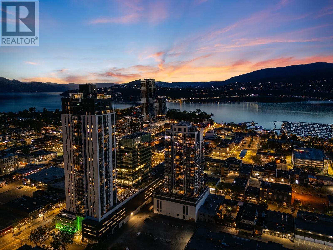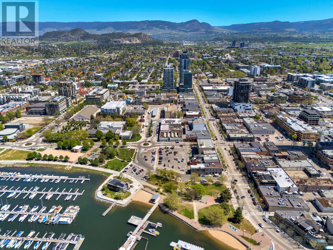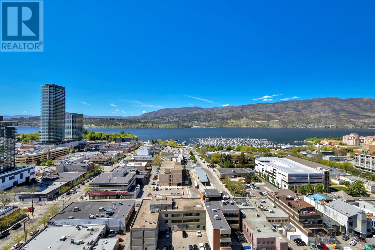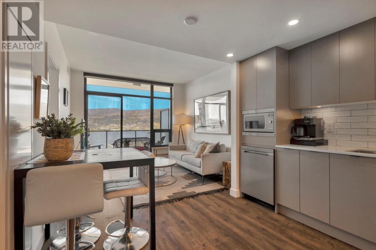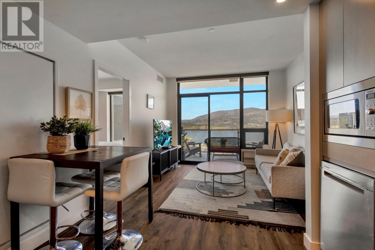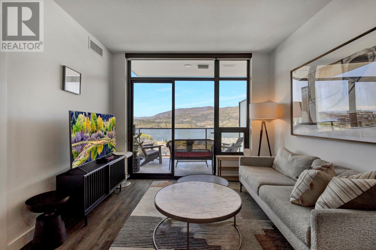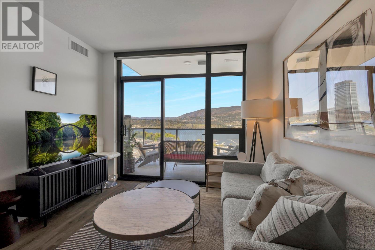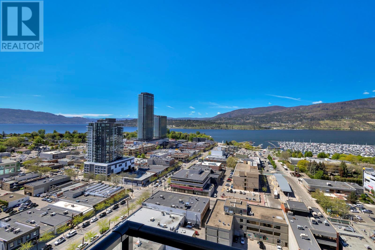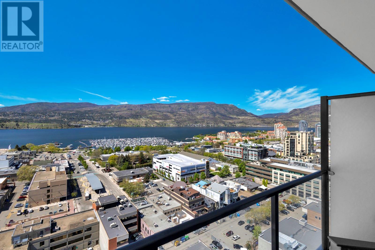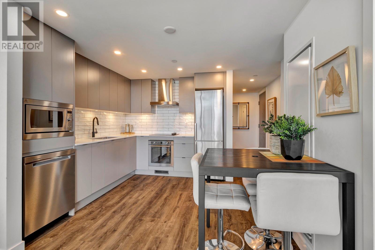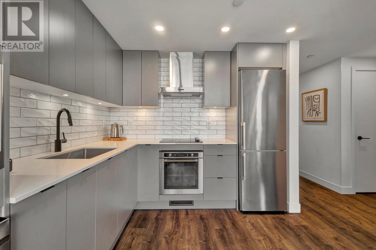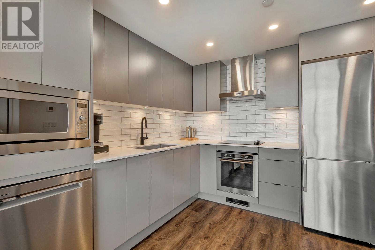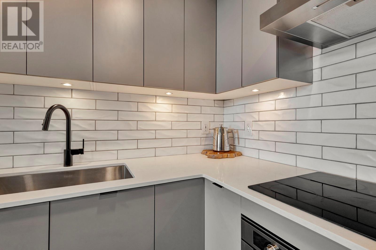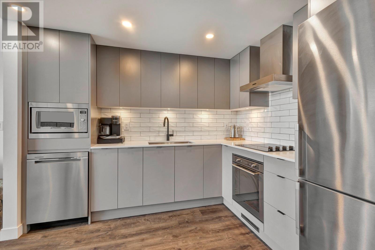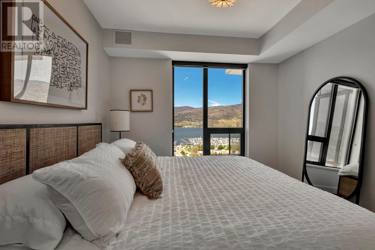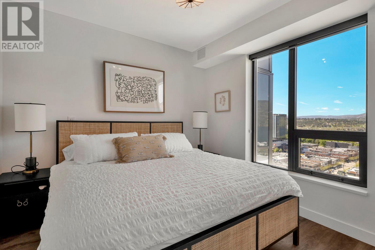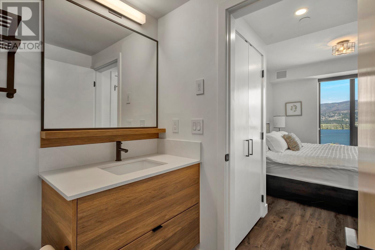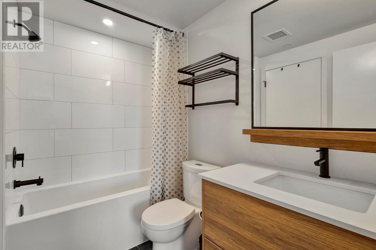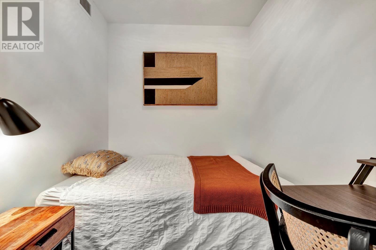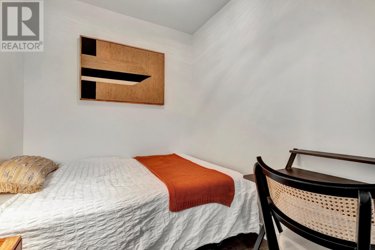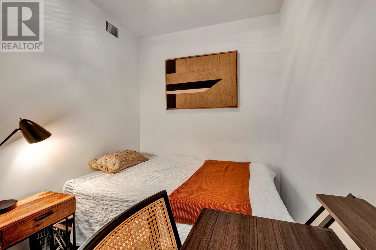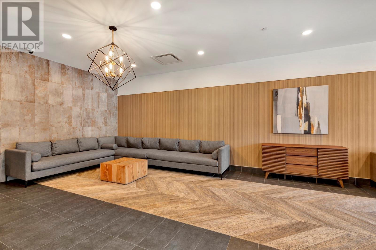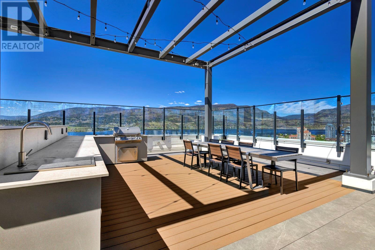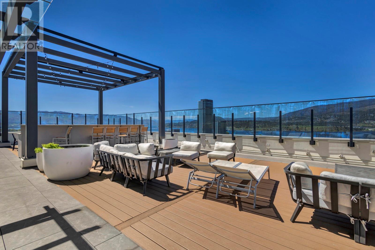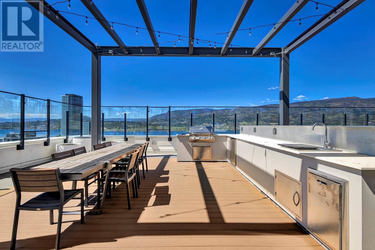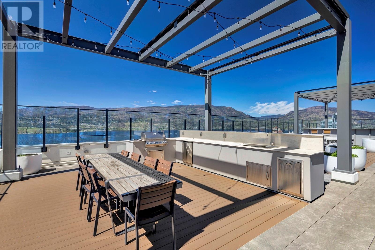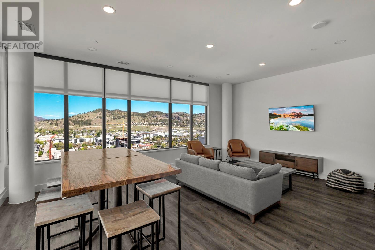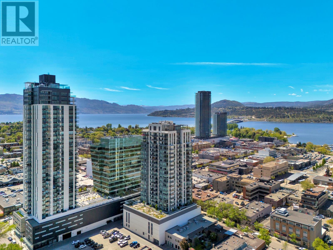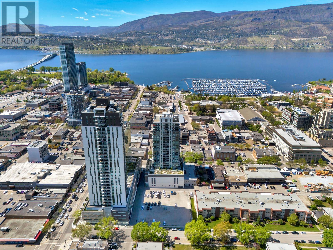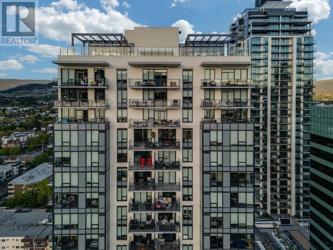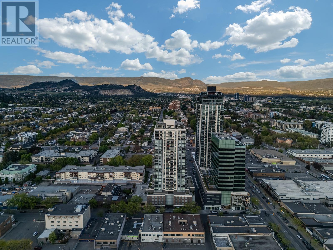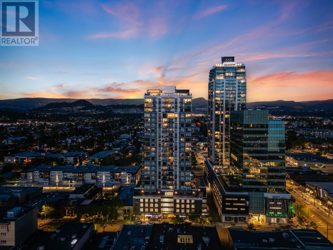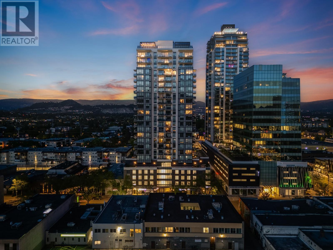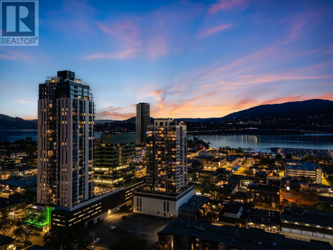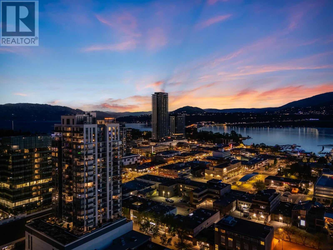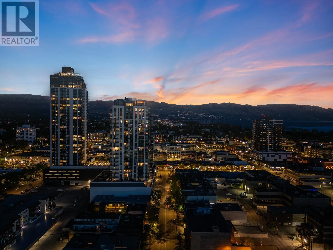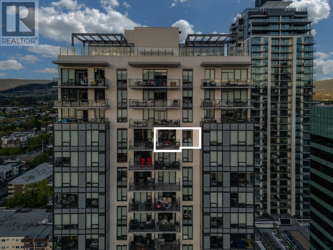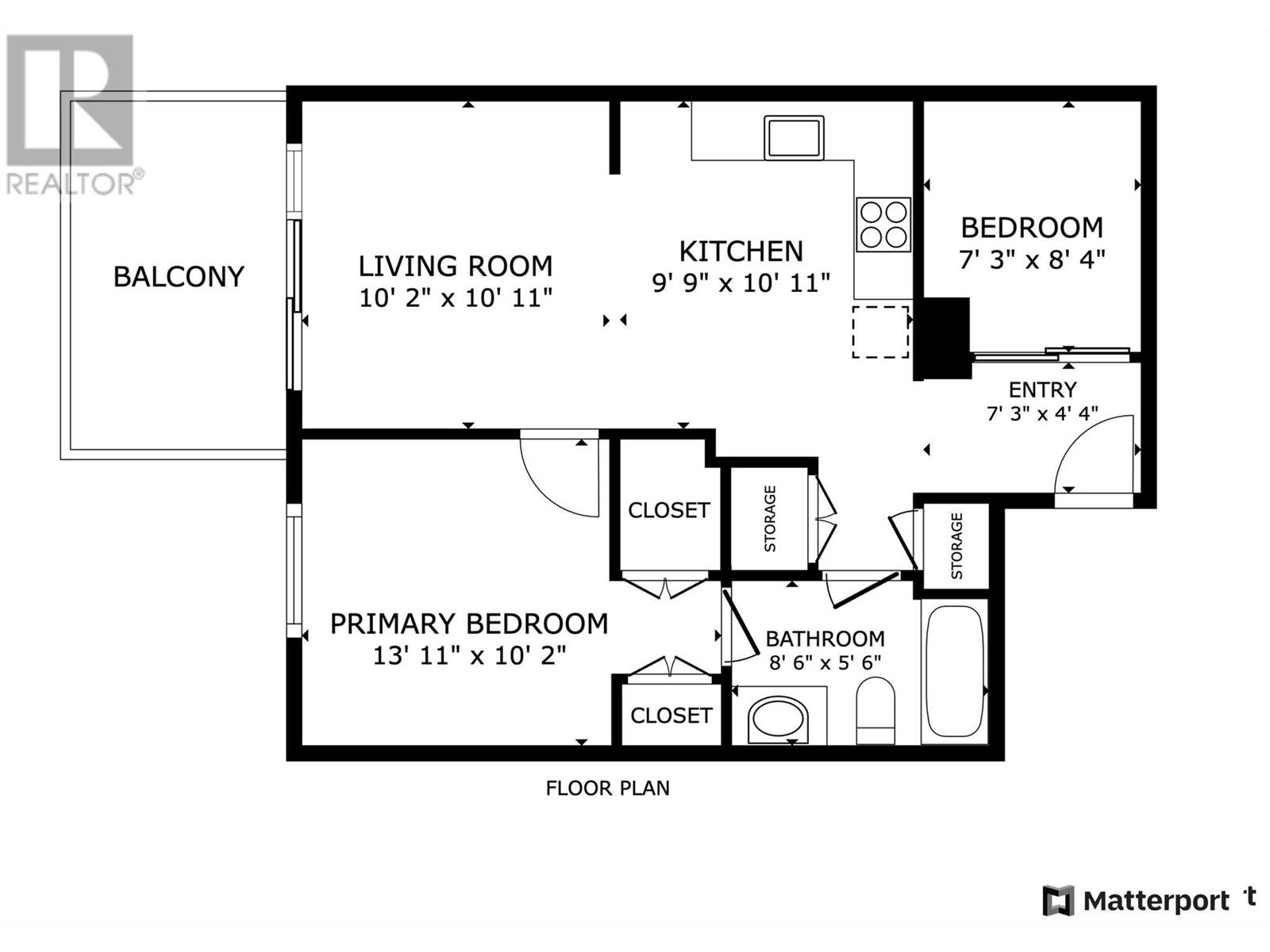1471 St Paul Street Unit# 2106 Kelowna, British Columbia V1Y 2E4
$550,000Maintenance,
$388.87 Monthly
Maintenance,
$388.87 MonthlyWelcome to downtown Kelowna living at its finest — where luxury, lifestyle, and an unbeatable lake view come together. This 1-bedroom + den condo offers nearly top-floor elevation, giving you front-row seats to Okanagan sunsets every evening. And yes, that jaw-dropping view? It’s one of the best in the building, at a price that's hard to beat! Step inside to high-end finishings, thoughtful upgrades, and a bright, open layout that makes the most of every square foot. The den offers the perfect spot for a home office or studio space, while the included storage locker holds your skis, golf clubs, or paddleboard. The unit is move-in ready and ideal for both full-time living and rental potential. Enjoy access to premium building amenities like a rooftop patio, bike wash and repair station, garden area, dog wash (yup, bring your pets to this one, 2 dogs any size!), and secured parking. Just steps from beaches, restaurants, shops, and transit — this is downtown Kelowna with a 98 walk score and an Okanagan lifestyle baked in. Don't miss your chance to own the view everyone wants. (id:36541)
Property Details
| MLS® Number | 10338735 |
| Property Type | Single Family |
| Neigbourhood | Kelowna North |
| Community Name | Brooklyn |
| Community Features | Pets Allowed, Pet Restrictions, Pets Allowed With Restrictions |
| Features | One Balcony |
| Parking Space Total | 1 |
| Storage Type | Storage, Locker |
| Structure | Clubhouse |
Building
| Bathroom Total | 1 |
| Bedrooms Total | 1 |
| Amenities | Clubhouse, Party Room |
| Appliances | Refrigerator, Dishwasher, Dryer, Range - Electric, Microwave, Washer, Oven - Built-in |
| Architectural Style | Other |
| Constructed Date | 2022 |
| Cooling Type | Central Air Conditioning |
| Exterior Finish | Brick, Other, Stucco |
| Fire Protection | Sprinkler System-fire, Smoke Detector Only |
| Flooring Type | Vinyl |
| Heating Fuel | Electric |
| Heating Type | Forced Air |
| Stories Total | 1 |
| Size Interior | 594 Sqft |
| Type | Apartment |
| Utility Water | Municipal Water |
Parking
| Heated Garage | |
| Parkade |
Land
| Acreage | No |
| Sewer | Municipal Sewage System |
| Size Total Text | Under 1 Acre |
| Zoning Type | Unknown |
Rooms
| Level | Type | Length | Width | Dimensions |
|---|---|---|---|---|
| Main Level | Primary Bedroom | 13'11'' x 10'2'' | ||
| Main Level | Living Room | 10'2'' x 10'11'' | ||
| Main Level | Kitchen | 9'9'' x 10'11'' | ||
| Main Level | Den | 7'3'' x 8'4'' | ||
| Main Level | Other | 7'3'' x 4'4'' | ||
| Main Level | 3pc Bathroom | 8'6'' x 5'6'' |
https://www.realtor.ca/real-estate/28277254/1471-st-paul-street-unit-2106-kelowna-kelowna-north
Interested?
Contact us for more information

100 - 1060 Manhattan Drive
Kelowna, British Columbia V1Y 9X9
(250) 717-3133
(250) 717-3193

