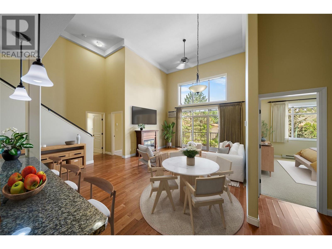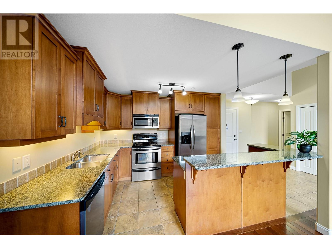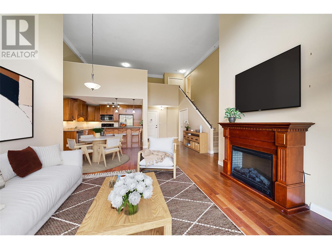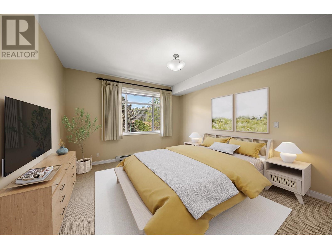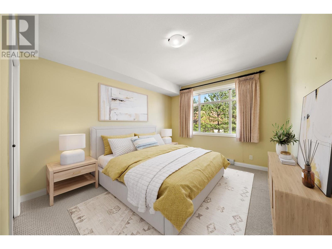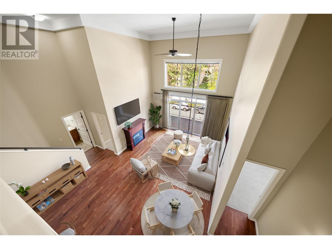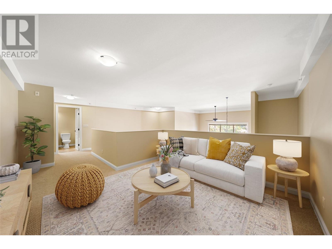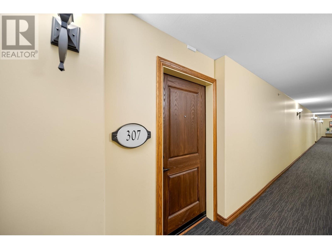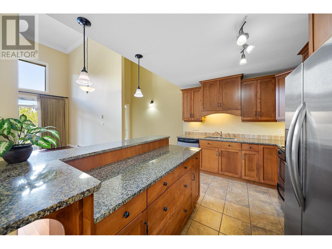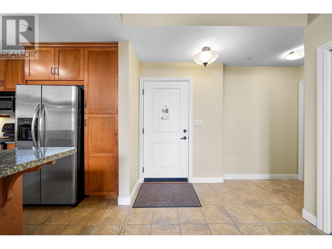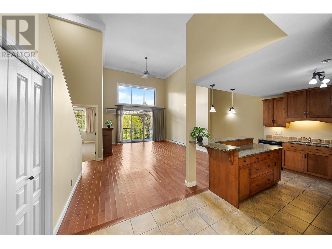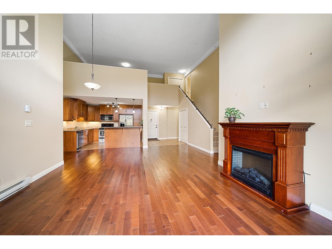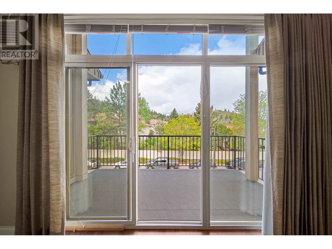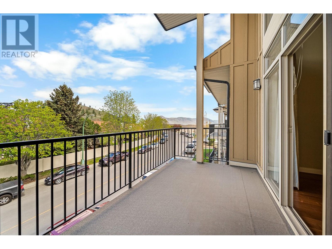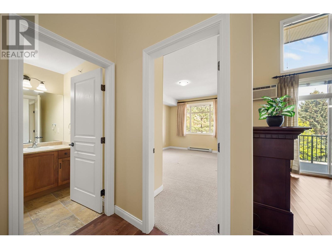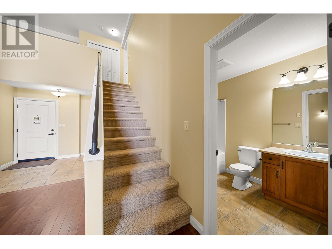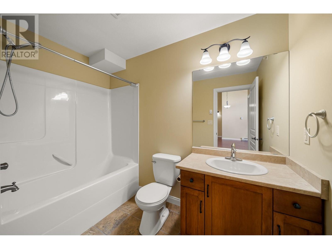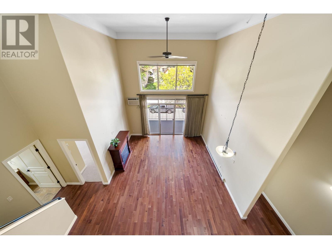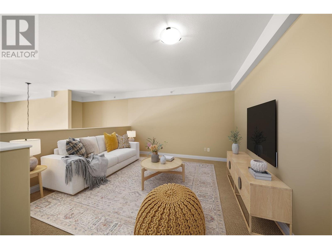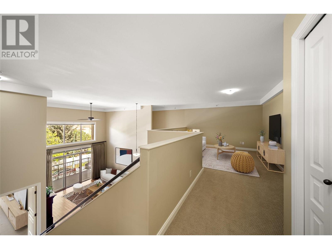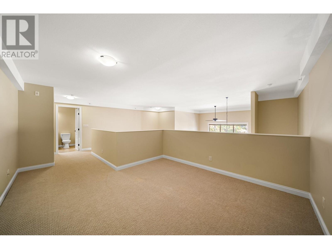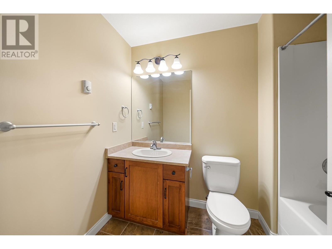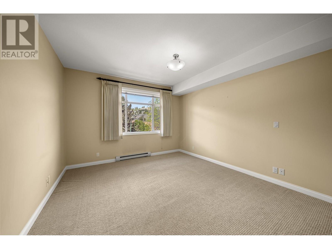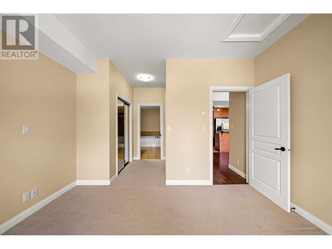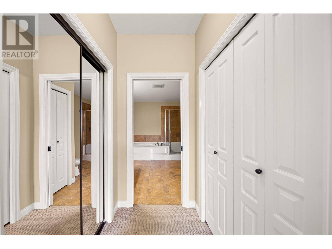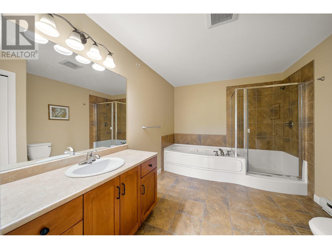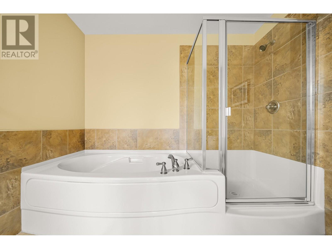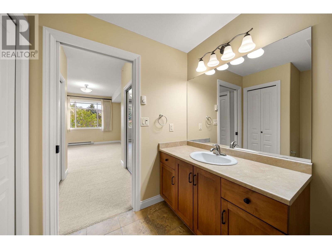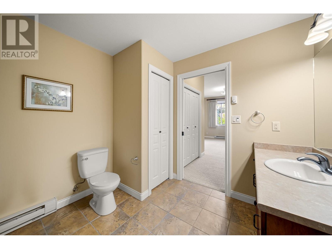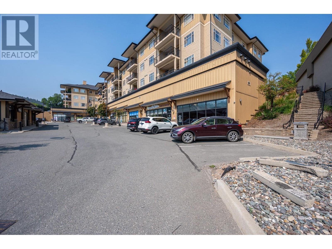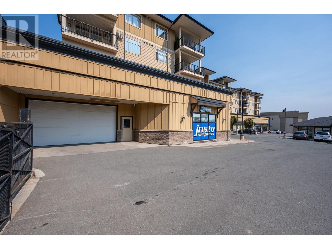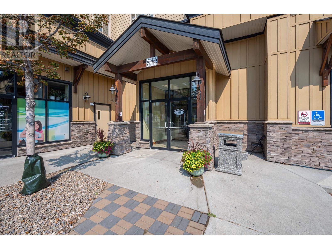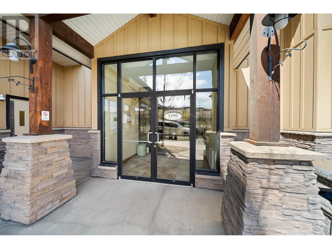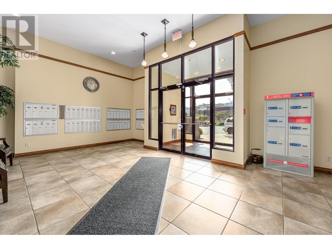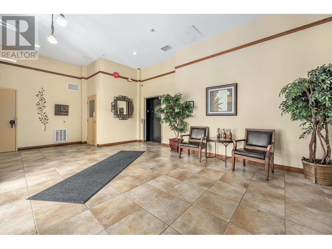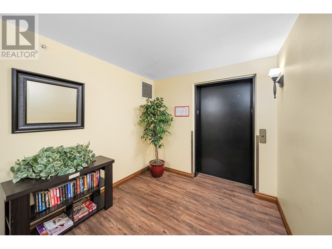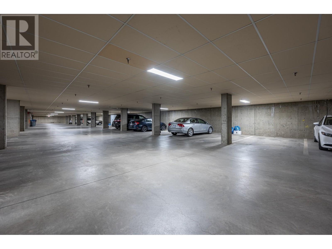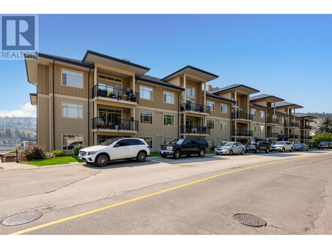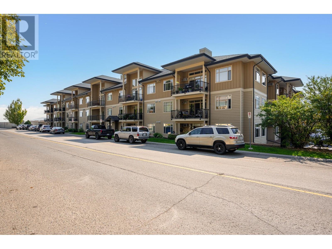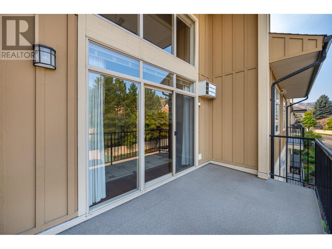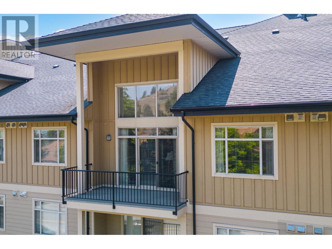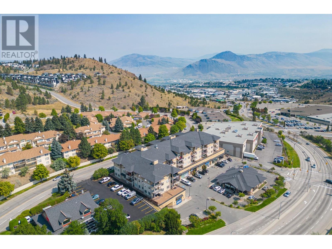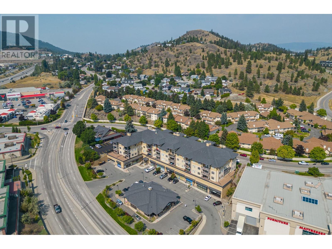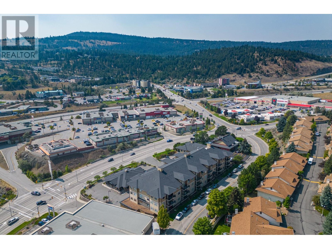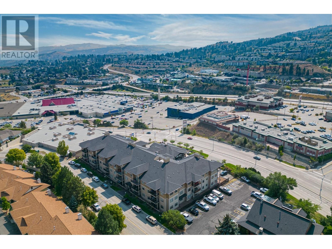1390 Hillside Drive Unit# 307 Kamloops, British Columbia V2E 0A6
$574,900Maintenance, Insurance, Ground Maintenance, Property Management, Sewer, Waste Removal, Water
$661.91 Monthly
Maintenance, Insurance, Ground Maintenance, Property Management, Sewer, Waste Removal, Water
$661.91 MonthlyWelcome to Hillside Lofts! This is not your ordinary condo! Convenient location close to transit, shopping, TRU, restaurants, and Kenna Cartwright Nature Park. This newer executive top-floor condo redefines luxury living and is the perfect place to call home. As one of the largest units in the complex, this condo offers a lifestyle of comfort and style. Spacious 1657sqft, open-concept, 2 bdrms + bonus loft area, 3 full baths, engineered HW and tile floors, $10K in custom window coverings, quality finishes and striking 17ft high vaulted ceiling. Spacious kitchen with granite counters, SS appliances and eating bar. Entertainment-sized living room with electric FP and oversized glass sliding doors leading to a large covered deck on the desirable quiet side of the Complex. Master suite features his/hers closets and full ensuite bathroom with separate shower and soaker tub. Convenient in-suite laundry room offers extra storage. Bonus upper loft area with a full bathroom can be a studio, bedroom, den, TV room or flex space. Secure u/g parking, storage locker. Hot water is included in strata fees. Quick poss. Some photos have been digitally staged. (id:36541)
Property Details
| MLS® Number | 10346360 |
| Property Type | Single Family |
| Neigbourhood | Dufferin/Southgate |
| Community Name | Hillside Lofts |
| Community Features | Pets Allowed With Restrictions, Rentals Allowed |
| Features | Central Island, Wheelchair Access, Balcony |
| Parking Space Total | 1 |
| Storage Type | Storage, Locker |
| View Type | Mountain View, Valley View, View (panoramic) |
Building
| Bathroom Total | 3 |
| Bedrooms Total | 2 |
| Amenities | Storage - Locker |
| Appliances | Refrigerator, Dishwasher, Range - Electric, Washer & Dryer |
| Constructed Date | 2007 |
| Cooling Type | Wall Unit |
| Fire Protection | Security, Controlled Entry |
| Fireplace Fuel | Electric |
| Fireplace Present | Yes |
| Fireplace Type | Unknown |
| Flooring Type | Carpeted, Ceramic Tile, Hardwood |
| Heating Fuel | Electric |
| Heating Type | Baseboard Heaters |
| Roof Material | Asphalt Shingle |
| Roof Style | Unknown |
| Stories Total | 2 |
| Size Interior | 1657 Sqft |
| Type | Apartment |
| Utility Water | Municipal Water |
Parking
| Underground | 1 |
Land
| Acreage | No |
| Sewer | Municipal Sewage System |
| Size Total Text | Under 1 Acre |
| Zoning Type | Unknown |
Rooms
| Level | Type | Length | Width | Dimensions |
|---|---|---|---|---|
| Second Level | 4pc Bathroom | 6'1'' x 8'7'' | ||
| Second Level | Loft | 23'9'' x 12'2'' | ||
| Main Level | Laundry Room | 6'1'' x 9'5'' | ||
| Main Level | 4pc Bathroom | 6'1'' x 9' | ||
| Main Level | Bedroom | 11'1'' x 15'6'' | ||
| Main Level | 4pc Ensuite Bath | 9'1'' x 11'11'' | ||
| Main Level | Primary Bedroom | 12'11'' x 19'9'' | ||
| Main Level | Living Room | 15'2'' x 11' | ||
| Main Level | Foyer | 11'5'' x 9' | ||
| Main Level | Dining Room | 20'2'' x 9'7'' | ||
| Main Level | Kitchen | 12'4'' x 9' |
https://www.realtor.ca/real-estate/28274071/1390-hillside-drive-unit-307-kamloops-dufferinsouthgate
Interested?
Contact us for more information

800 Seymour Street
Kamloops, British Columbia V2C 2H5
(250) 374-1461
(250) 374-0752

