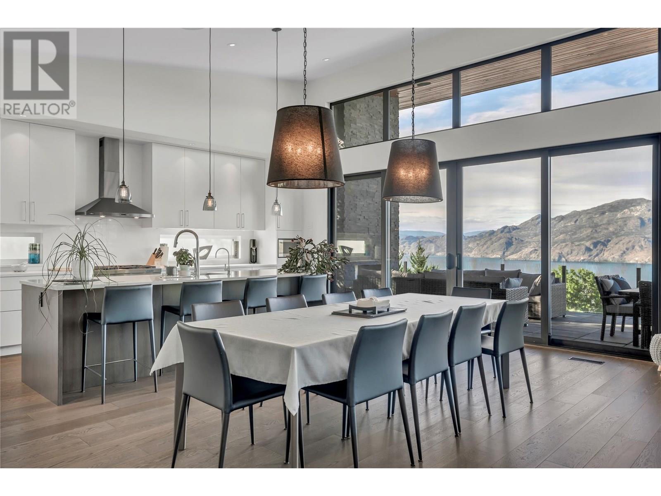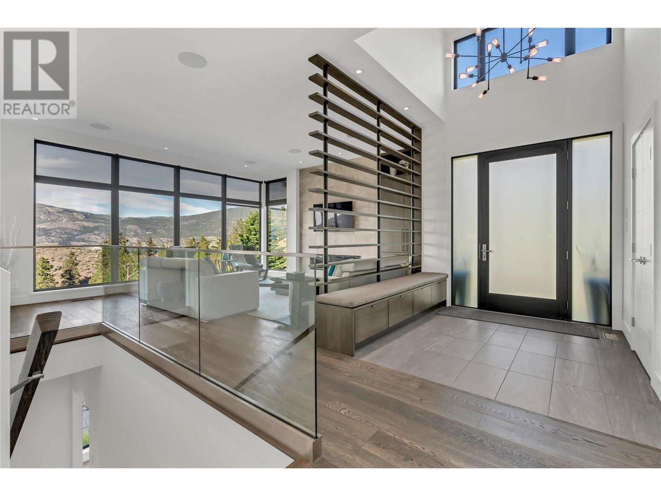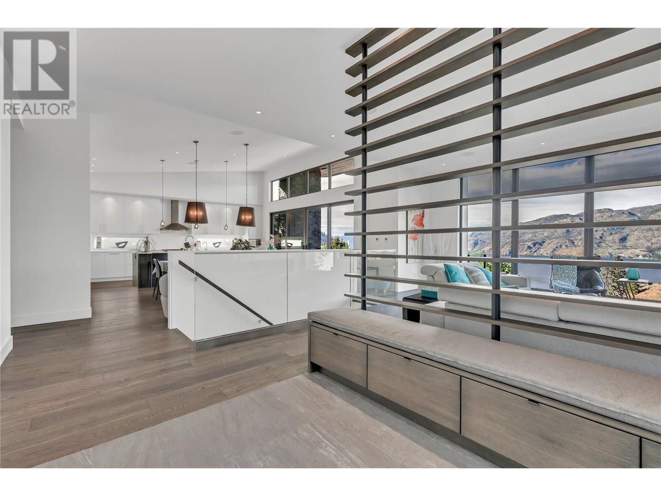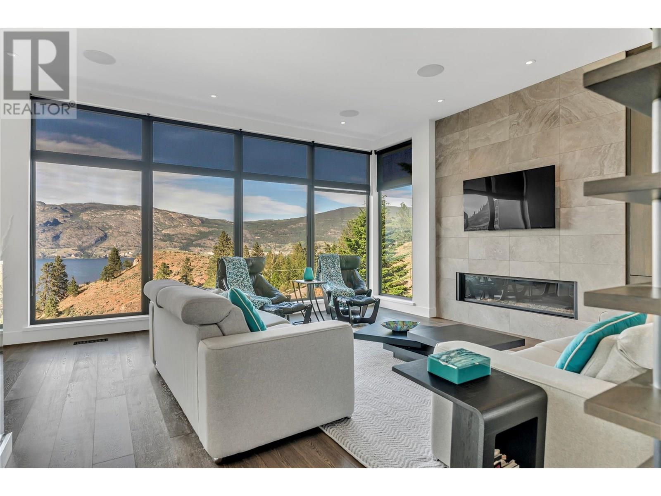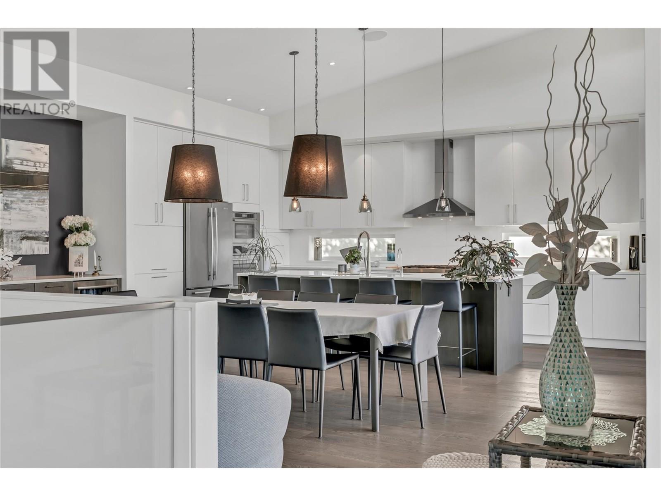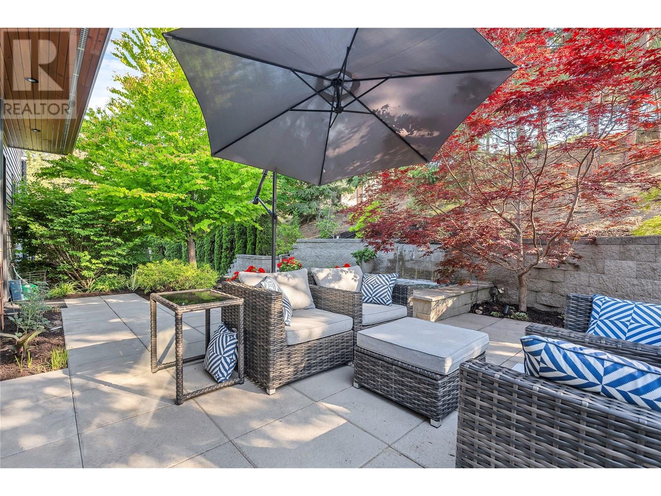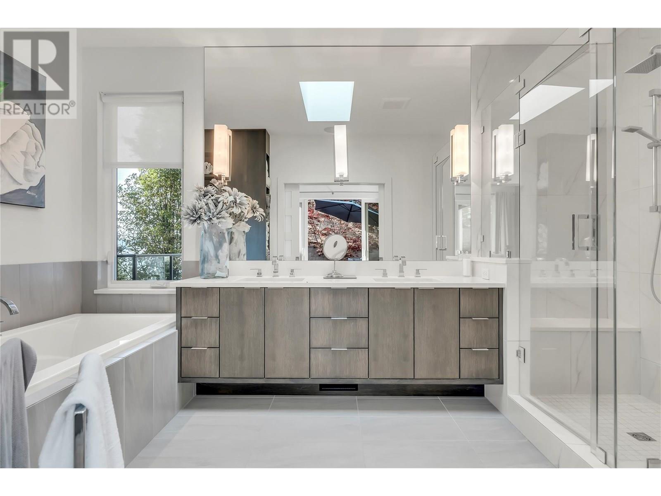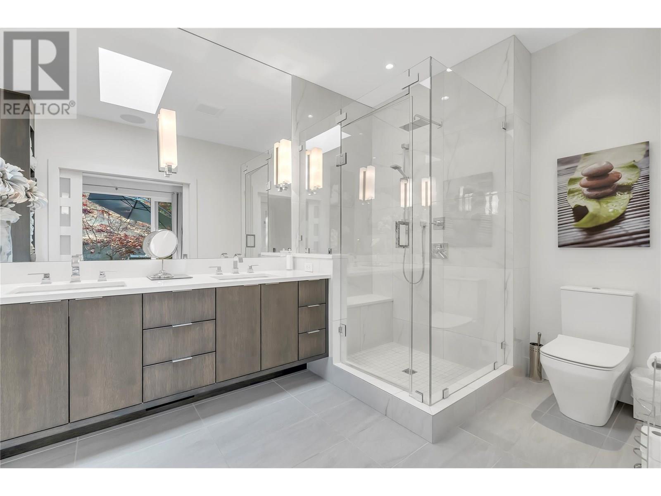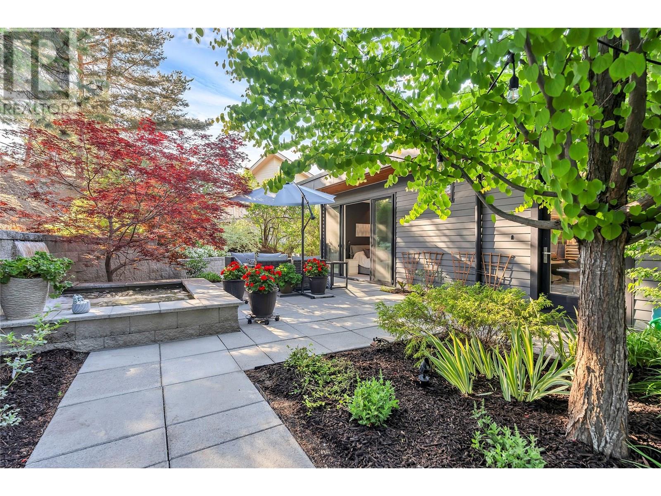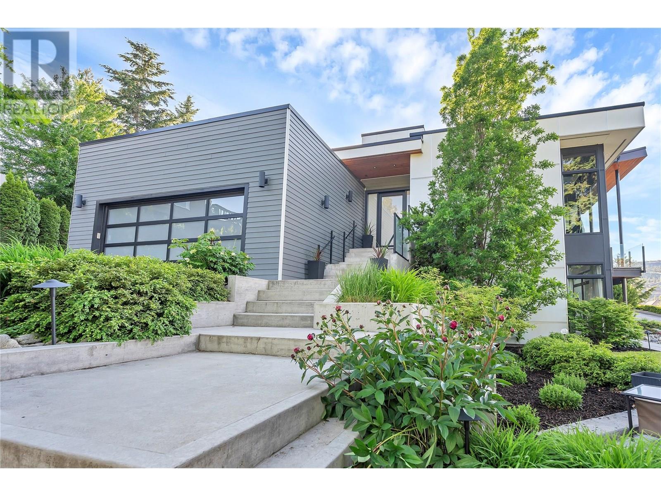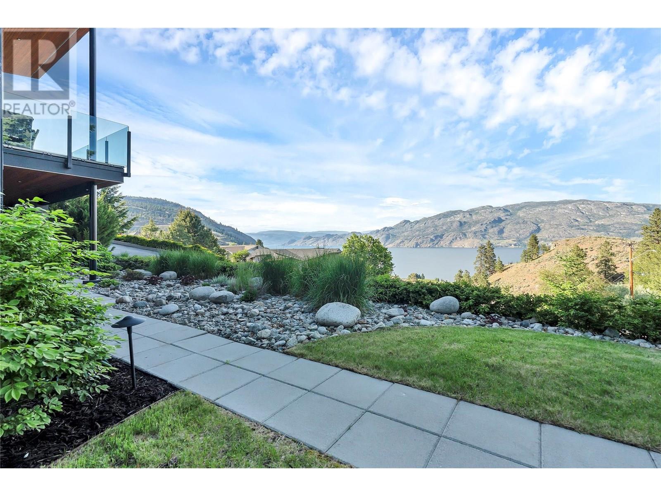138 Sumac Ridge Drive Summerland, British Columbia V0H 1Z6
$1,899,000Maintenance, Reserve Fund Contributions, Insurance, Other, See Remarks
$875 Yearly
Maintenance, Reserve Fund Contributions, Insurance, Other, See Remarks
$875 YearlyDiscover refined luxury in this custom-built masterpiece perfectly positioned in prestigious Sumac Ridge Estates to capture breathtaking lake and mountain views. Enter into soaring living spaces filled with natural light and stunning vistas. The open-concept kitchen and dining areas flow seamlessly into multiple living spaces, ideal for entertaining or quiet retreats. With 3 bedrooms, family room, and legal suite, there's versatility for every lifestyle need. Distinctive architectural design adds character while private outdoor areas showcase panoramic scenery enhanced by professional landscaping. Nestled among vineyards beside a golf course, this exceptional home offers the perfect blend of elegance and tranquility that defines Sumac Ridge living. Experience luxury lifestyle living where every detail has been thoughtfully crafted. (id:36541)
Property Details
| MLS® Number | 10352053 |
| Property Type | Single Family |
| Neigbourhood | Summerland Rural |
| Community Name | Sumac Ridge Lakeview Estates |
| Community Features | Pets Allowed |
| Parking Space Total | 2 |
Building
| Bathroom Total | 4 |
| Bedrooms Total | 4 |
| Appliances | Refrigerator, Dishwasher, Range - Electric, Cooktop - Gas, Microwave, See Remarks, Hood Fan, Washer & Dryer, Washer/dryer Stack-up, Wine Fridge |
| Architectural Style | Contemporary |
| Constructed Date | 2014 |
| Construction Style Attachment | Detached |
| Cooling Type | Central Air Conditioning |
| Fireplace Fuel | Gas |
| Fireplace Present | Yes |
| Fireplace Type | Unknown |
| Heating Type | Forced Air |
| Roof Material | Other |
| Roof Style | Unknown |
| Stories Total | 2 |
| Size Interior | 3911 Sqft |
| Type | House |
| Utility Water | Municipal Water |
Parking
| Attached Garage | 2 |
Land
| Acreage | No |
| Landscape Features | Underground Sprinkler |
| Sewer | Septic Tank |
| Size Irregular | 0.36 |
| Size Total | 0.36 Ac|under 1 Acre |
| Size Total Text | 0.36 Ac|under 1 Acre |
| Zoning Type | Unknown |
Rooms
| Level | Type | Length | Width | Dimensions |
|---|---|---|---|---|
| Lower Level | Bedroom | 17'11'' x 13'8'' | ||
| Lower Level | Other | 14'1'' x 17'4'' | ||
| Lower Level | Utility Room | 10'2'' x 6'8'' | ||
| Lower Level | Other | 6'8'' x 3'10'' | ||
| Lower Level | 3pc Bathroom | 7'4'' x 7'10'' | ||
| Lower Level | Family Room | 17'5'' x 20'11'' | ||
| Main Level | Other | 6'11'' x 9'8'' | ||
| Main Level | Primary Bedroom | 13'1'' x 13'6'' | ||
| Main Level | Mud Room | 8'2'' x 9'8'' | ||
| Main Level | Living Room | 19'6'' x 17'9'' | ||
| Main Level | Laundry Room | 10'3'' x 6'7'' | ||
| Main Level | Kitchen | 11'4'' x 21'1'' | ||
| Main Level | Foyer | 9'2'' x 8'3'' | ||
| Main Level | Dining Room | 13'1'' x 21'0'' | ||
| Main Level | Bedroom | 11'11'' x 12'8'' | ||
| Main Level | 5pc Ensuite Bath | 15'3'' x 7'11'' | ||
| Main Level | 4pc Bathroom | 8'5'' x 8'1'' | ||
| Additional Accommodation | Full Bathroom | 5'9'' x 9'9'' | ||
| Additional Accommodation | Primary Bedroom | 12'7'' x 9'11'' | ||
| Additional Accommodation | Kitchen | 9'3'' x 15'0'' | ||
| Additional Accommodation | Living Room | 19'3'' x 13'3'' |
https://www.realtor.ca/real-estate/28460371/138-sumac-ridge-drive-summerland-summerland-rural
Interested?
Contact us for more information

200-525 Highway 97 South
West Kelowna, British Columbia V1Z 4C9
(778) 755-1177
www.chamberlainpropertygroup.ca/

