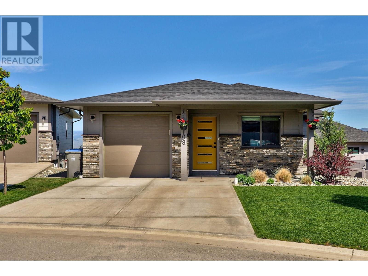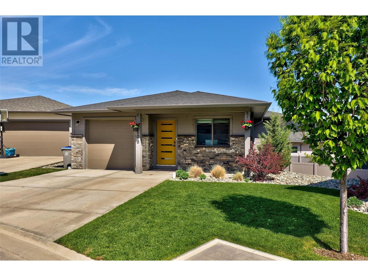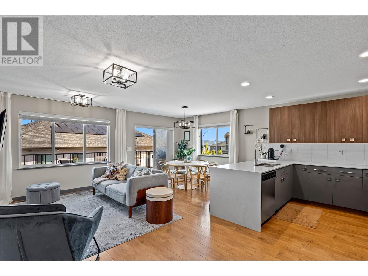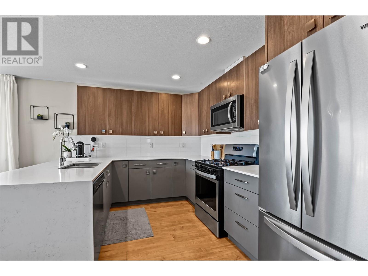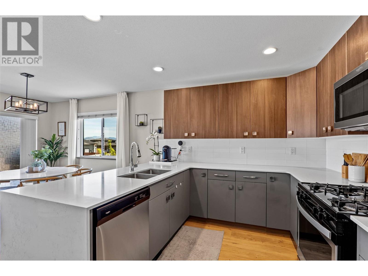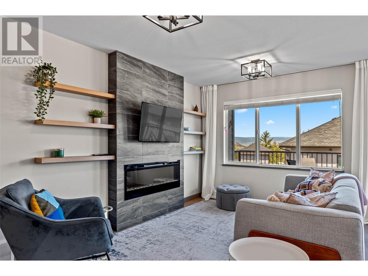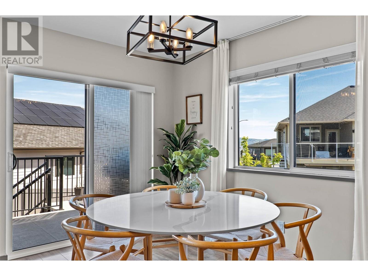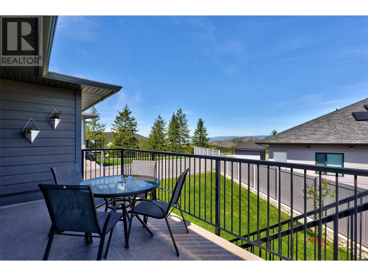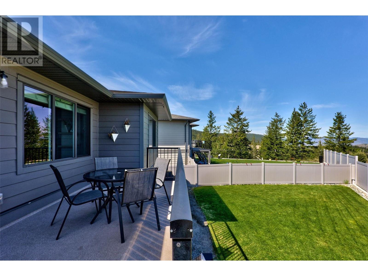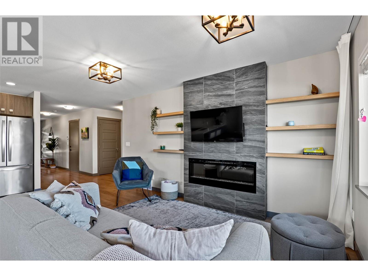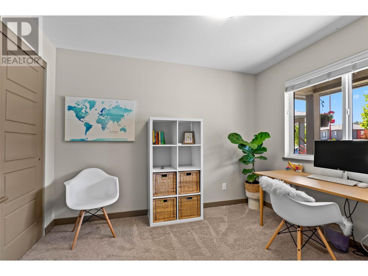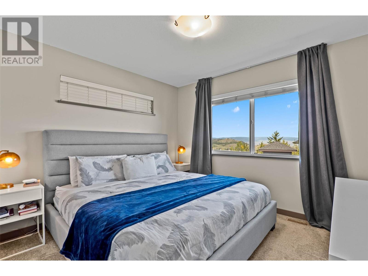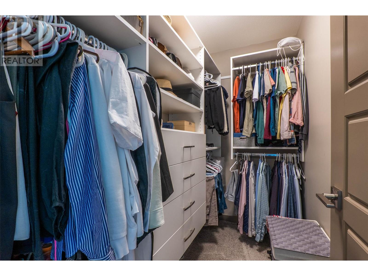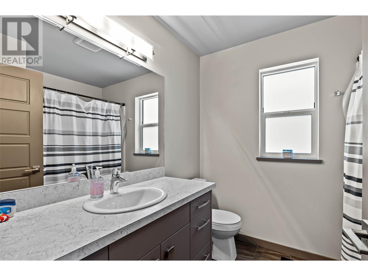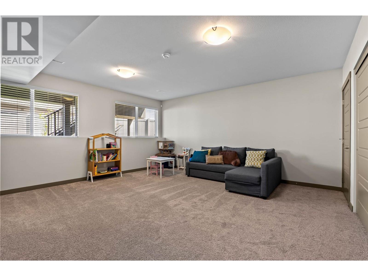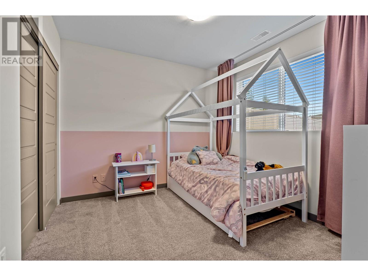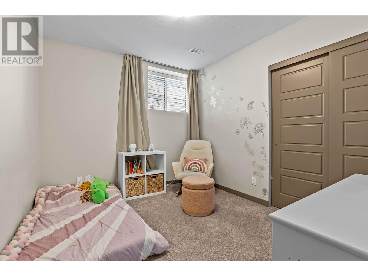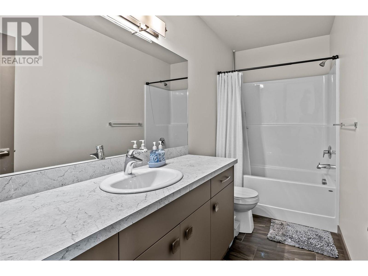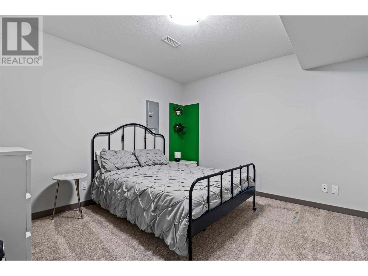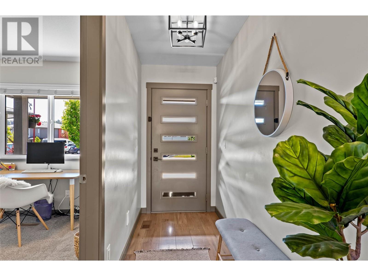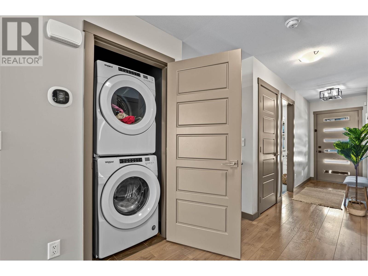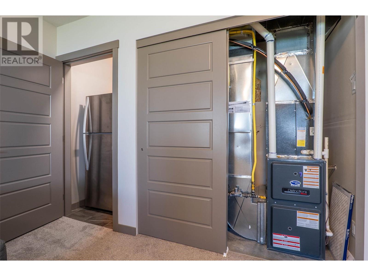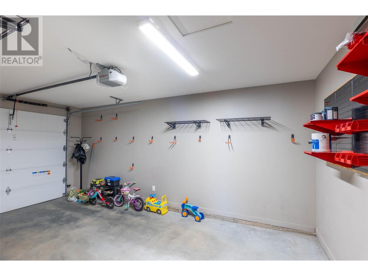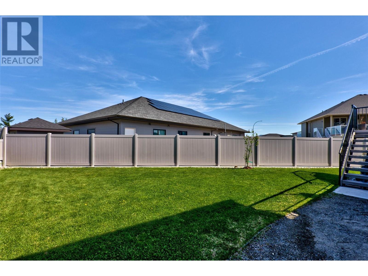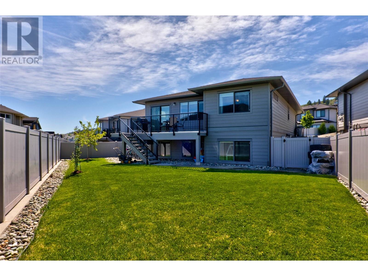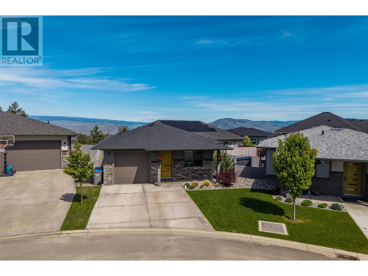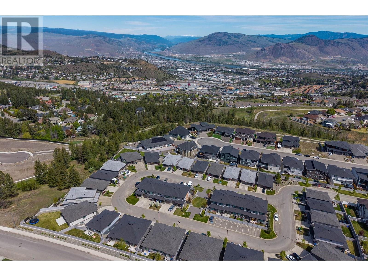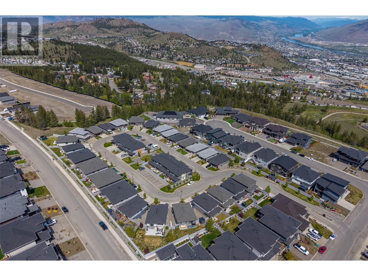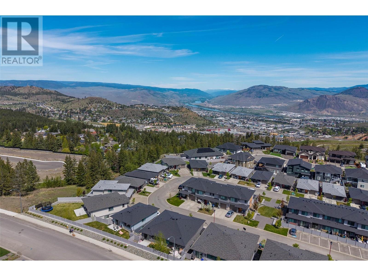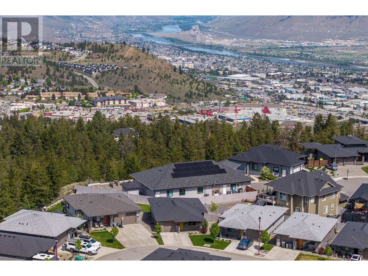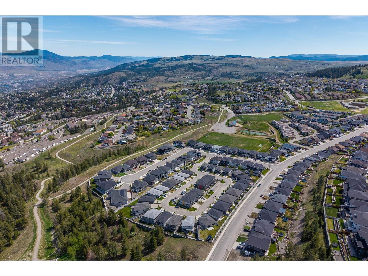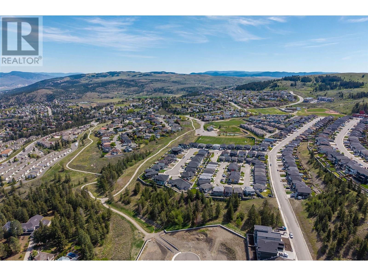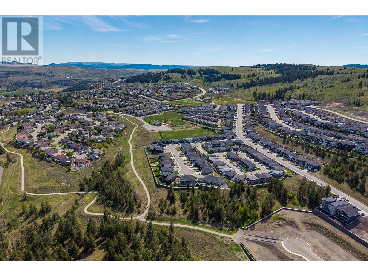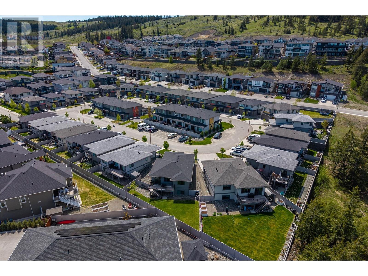1323 Kinross Place Unit# 108 Kamloops, British Columbia V1S 0E4
$799,900Maintenance,
$134 Monthly
Maintenance,
$134 MonthlyThis beautiful rancher-style home offers approximately 2,218 sqft of move-in ready living space in a thoughtfully designed layout. The main level features a bright and open-concept living area, including a stunning kitchen with quartz countertops featuring a waterfall edge, a gas range, and stainless steel appliances. The adjacent dining area provides access to the sundeck, making it perfect for indoor-outdoor entertaining, while the cozy living room is centered around an elegant electric fireplace. Also on the main floor are two well-appointed bedrooms, including the inviting primary suite with a walk-in closet and a 4-piece ensuite. A second 4-piece bathroom and convenient laundry area—complete with additional hookups downstairs—add to the home's functionality. The fully finished lower level includes a spacious rec room, two additional bedrooms, and another 4-piece bathroom, ideal for guests or growing families. Outside, the property is enclosed with low-maintenance vinyl fencing, offering privacy and a clean, modern aesthetic. (id:36541)
Property Details
| MLS® Number | 10346833 |
| Property Type | Single Family |
| Neigbourhood | Aberdeen |
| Community Name | Brighton Place |
| Community Features | Pets Allowed |
| Parking Space Total | 3 |
Building
| Bathroom Total | 3 |
| Bedrooms Total | 4 |
| Appliances | Range, Refrigerator, Washer & Dryer |
| Architectural Style | Ranch |
| Basement Type | Full |
| Constructed Date | 2018 |
| Construction Style Attachment | Detached |
| Cooling Type | Central Air Conditioning |
| Fireplace Fuel | Electric |
| Fireplace Present | Yes |
| Fireplace Type | Unknown |
| Flooring Type | Mixed Flooring |
| Heating Type | Forced Air, See Remarks |
| Roof Material | Asphalt Shingle |
| Roof Style | Unknown |
| Stories Total | 2 |
| Size Interior | 2218 Sqft |
| Type | House |
| Utility Water | Municipal Water |
Parking
| Attached Garage | 1 |
Land
| Acreage | No |
| Sewer | Municipal Sewage System |
| Size Irregular | 0.11 |
| Size Total | 0.11 Ac|under 1 Acre |
| Size Total Text | 0.11 Ac|under 1 Acre |
| Zoning Type | Unknown |
Rooms
| Level | Type | Length | Width | Dimensions |
|---|---|---|---|---|
| Basement | 4pc Bathroom | Measurements not available | ||
| Basement | Bedroom | 11'2'' x 9'7'' | ||
| Basement | Bedroom | 11'3'' x 9'5'' | ||
| Basement | Recreation Room | 17' x 16'8'' | ||
| Basement | Bedroom | 11'7'' x 12'1'' | ||
| Main Level | 4pc Bathroom | Measurements not available | ||
| Main Level | Den | 10'11'' x 9'10'' | ||
| Main Level | 4pc Bathroom | Measurements not available | ||
| Main Level | Primary Bedroom | 11'3'' x 10' | ||
| Main Level | Living Room | 11'7'' x 10'0'' | ||
| Main Level | Dining Room | 11'7'' x 8'5'' | ||
| Main Level | Kitchen | 18'6'' x 9'9'' |
https://www.realtor.ca/real-estate/28275489/1323-kinross-place-unit-108-kamloops-aberdeen
Interested?
Contact us for more information

606 Victoria Street
Kamloops, British Columbia V2C 2B4
(778) 765-1500
https://kamloops.evrealestate.com/

