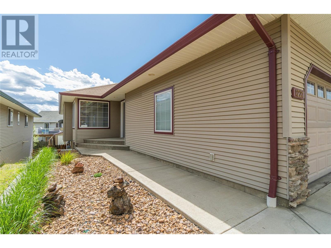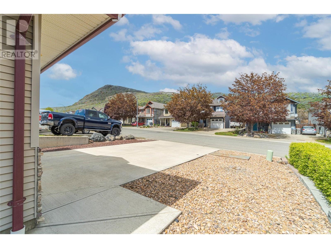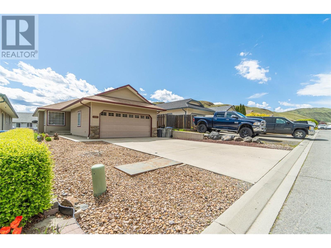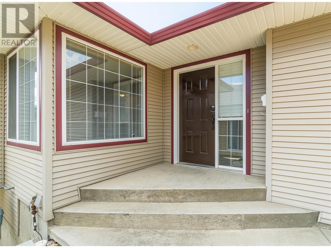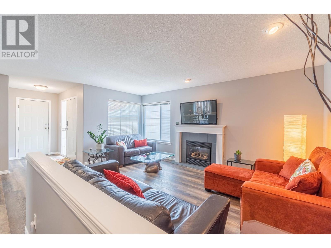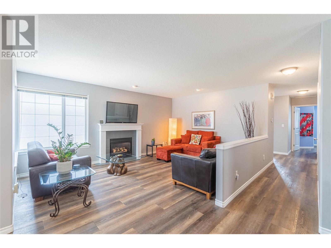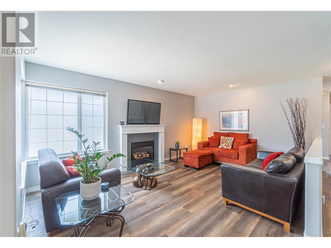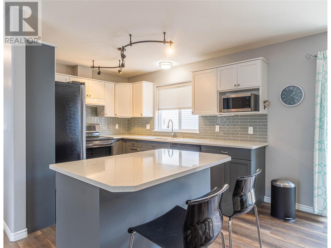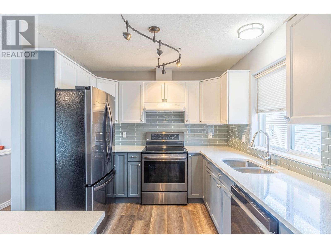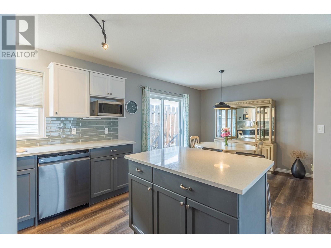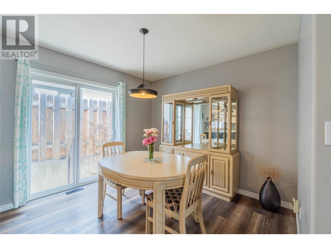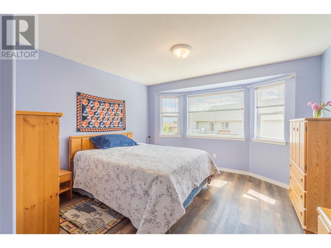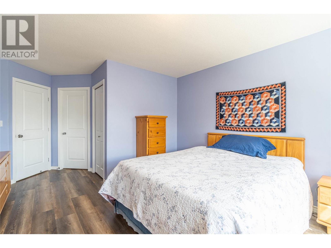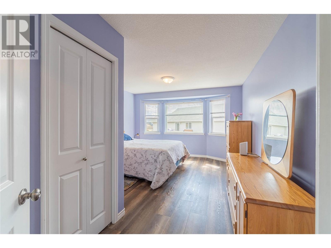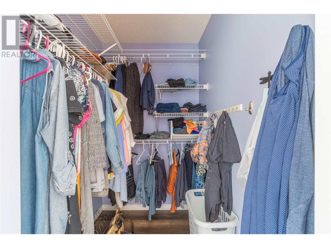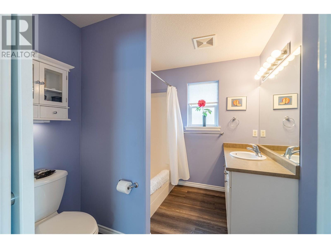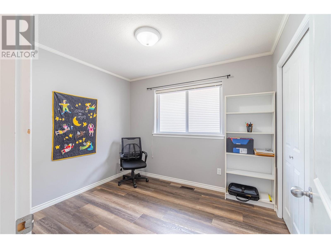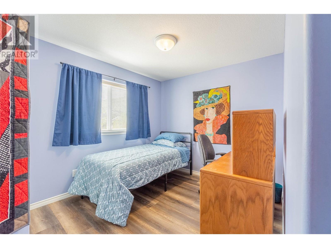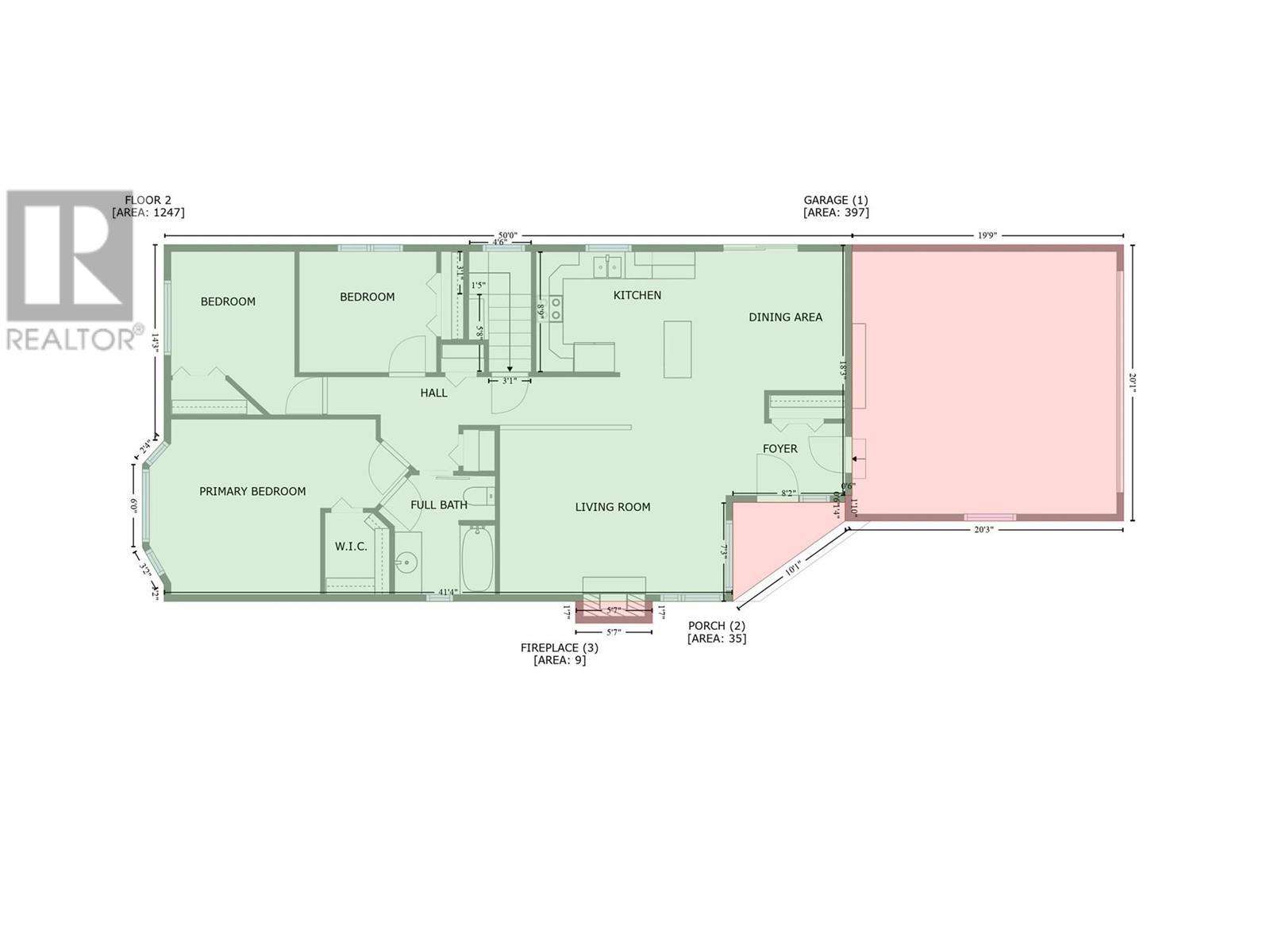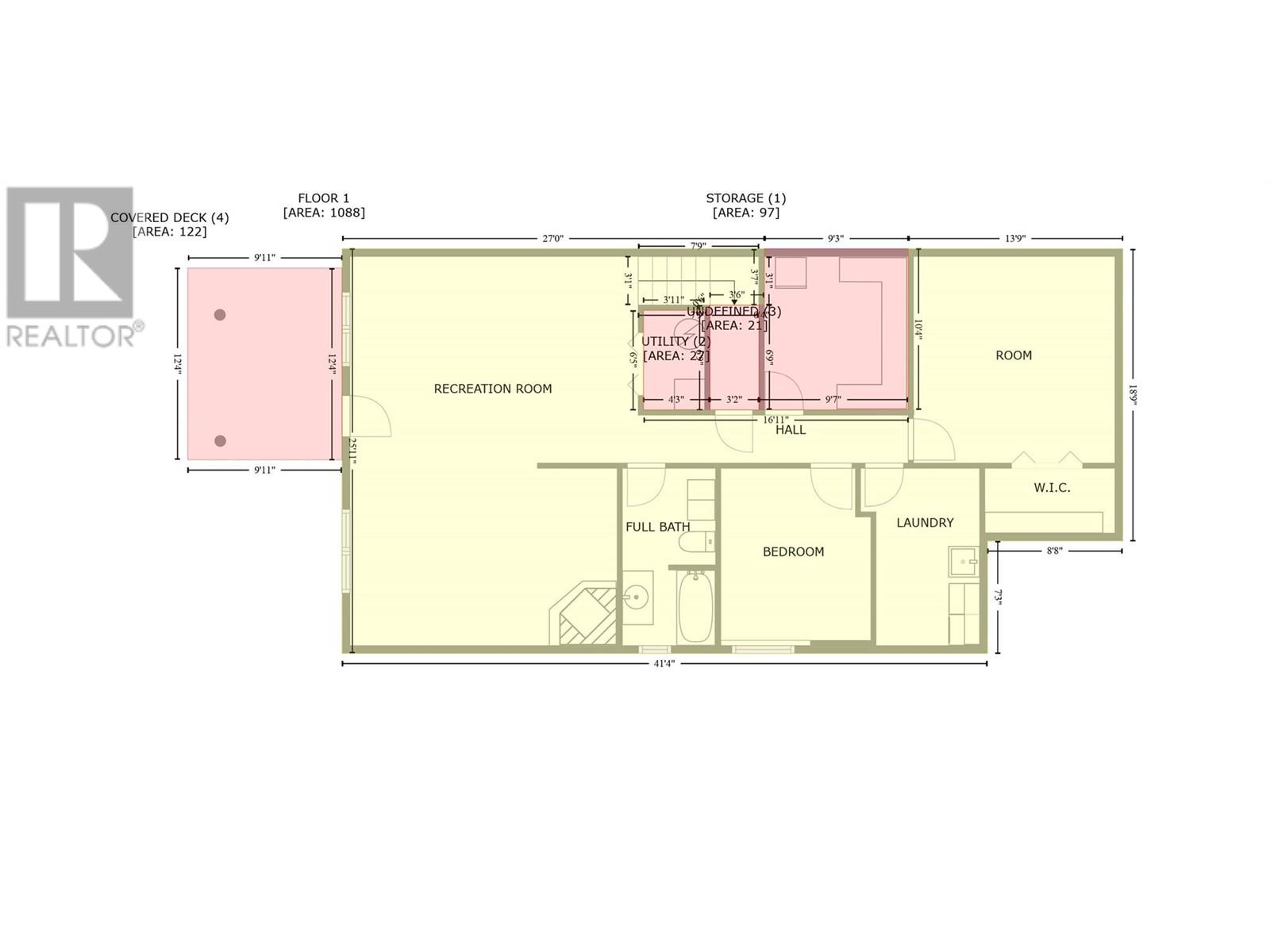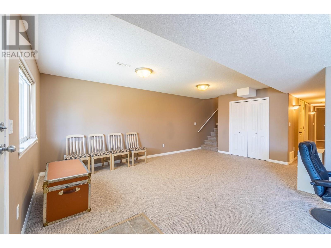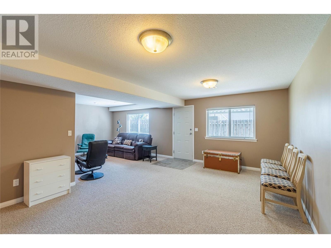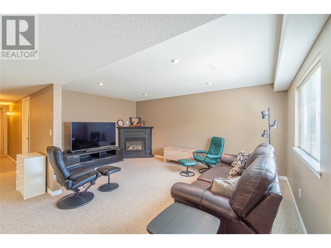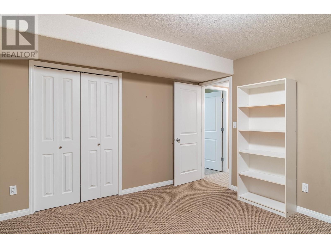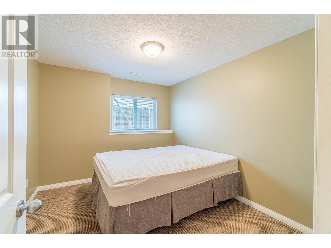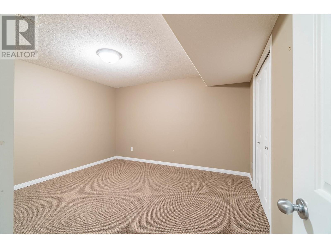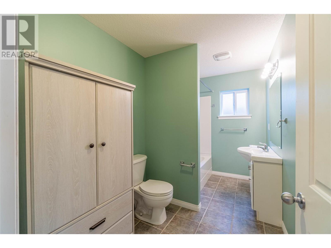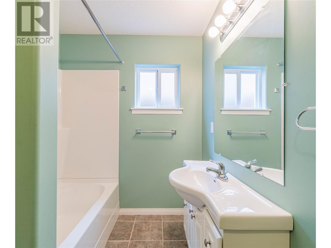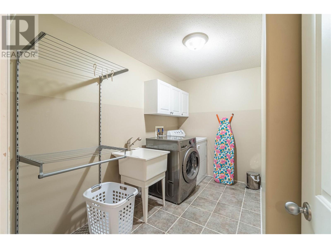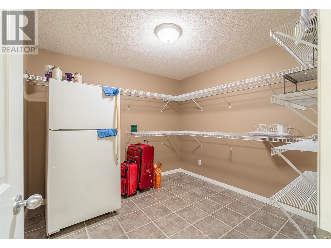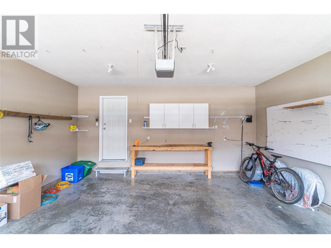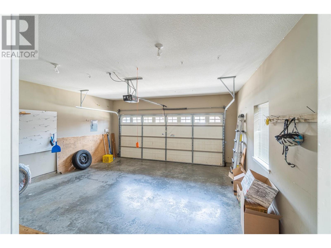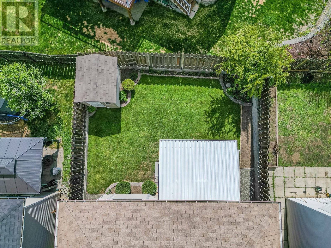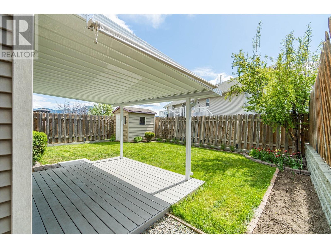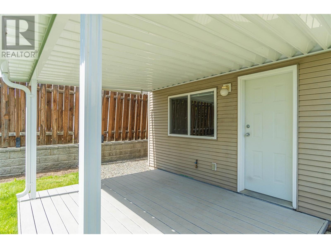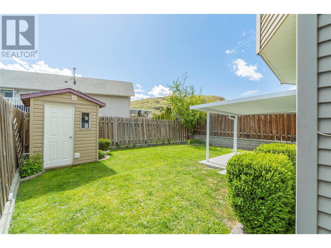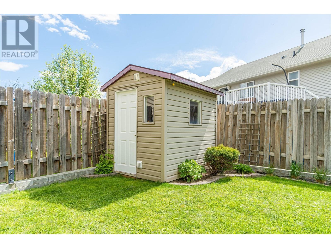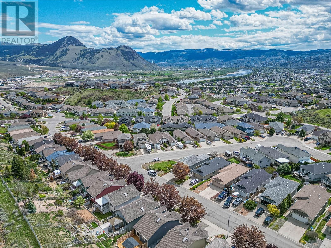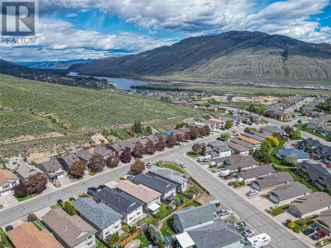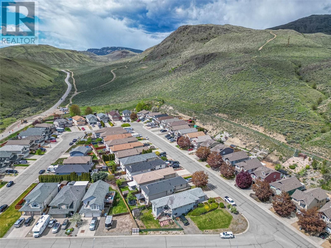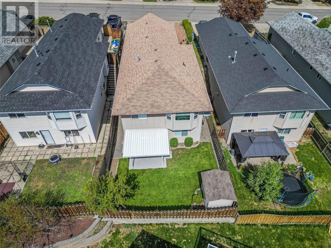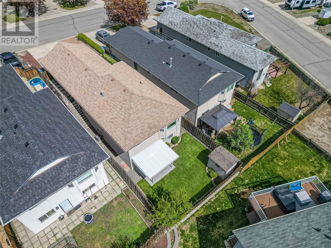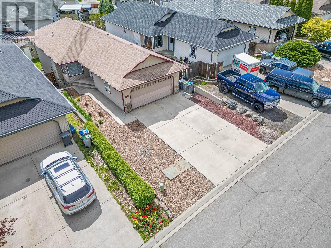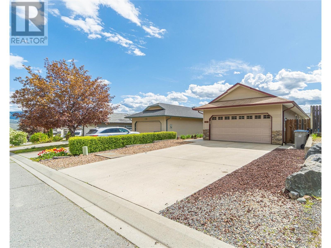1221 Raven Drive Kamloops, British Columbia V2B 8P3
$724,000
Immaculate Rancher style home with a gorgeous kitchen, well located at the quiet end of Batchelor Heights. The welcoming entryway opens into the living room which has plenty of room for family & friends to enjoy the natural gas fireplace. The kitchen is like new & features updated cabinetry & quartz tops on both the counters and the Island. A door leads from the adjacent dining room to the side yard, providing entry from the main floor to the back yard as well as a handy way to access the kitchen from outside. Down the hallway are 3 bedrooms & a family bathroom, which has a second doorway directly into the large & bright primary bedroom with a walk in closet & bay window. High quality laminate flooring provides a seamless flow throughout the main floor. The fully finished basement offers a large family/games room, 4th bedroom, a large den, a nicely finished storage room, a laundry room & a 4 piece bathroom. The front of the property has been xeriscaped, the back yard is fully fenced, has a garden shed & is nicely landscaped with greenery while still offering low maintenance living. There is space for a veggie patch if wanted & gated access from either side of the house as well as a door from the family room leading to the back patio. This well maintained, move in ready home is just a minute away from the hiking & biking trails in Lac Du Bois protected area & a quick drive to schools & shopping. Floor plans are shown with the photos, all measurements are approximate. (id:36541)
Property Details
| MLS® Number | 10345272 |
| Property Type | Single Family |
| Neigbourhood | Batchelor Heights |
| Amenities Near By | Recreation, Shopping |
| Features | Central Island |
| Parking Space Total | 2 |
Building
| Bathroom Total | 2 |
| Bedrooms Total | 4 |
| Appliances | Refrigerator, Dishwasher, Dryer, Range - Electric, Washer & Dryer |
| Architectural Style | Ranch |
| Basement Type | Full |
| Constructed Date | 2001 |
| Construction Style Attachment | Detached |
| Cooling Type | Central Air Conditioning |
| Fireplace Fuel | Gas |
| Fireplace Present | Yes |
| Fireplace Type | Unknown |
| Flooring Type | Carpeted, Laminate, Tile |
| Heating Type | Forced Air |
| Stories Total | 2 |
| Size Interior | 2335 Sqft |
| Type | House |
| Utility Water | Municipal Water |
Parking
| Attached Garage | 2 |
Land
| Acreage | No |
| Fence Type | Fence |
| Land Amenities | Recreation, Shopping |
| Landscape Features | Landscaped |
| Sewer | Municipal Sewage System |
| Size Irregular | 0.1 |
| Size Total | 0.1 Ac|under 1 Acre |
| Size Total Text | 0.1 Ac|under 1 Acre |
| Zoning Type | Unknown |
Rooms
| Level | Type | Length | Width | Dimensions |
|---|---|---|---|---|
| Basement | Utility Room | 3'11'' x 6'5'' | ||
| Basement | Storage | 9'3'' x 9'10'' | ||
| Basement | Den | 12'11'' x 13'3'' | ||
| Basement | Other | 7'7'' x 11'4'' | ||
| Basement | Bedroom | 9'7'' x 11'0'' | ||
| Basement | 4pc Bathroom | Measurements not available | ||
| Basement | Recreation Room | 18'5'' x 24'11'' | ||
| Main Level | 4pc Bathroom | Measurements not available | ||
| Main Level | Bedroom | 10'0'' x 8'9'' | ||
| Main Level | Bedroom | 9'0'' x 11'10'' | ||
| Main Level | Primary Bedroom | 18'11'' x 12'9'' | ||
| Main Level | Foyer | 8'8'' x 7'6'' | ||
| Main Level | Dining Room | 8'8'' x 10'1'' | ||
| Main Level | Kitchen | 16'5'' x 12'8'' | ||
| Main Level | Living Room | 16'5'' x 12'4'' |
https://www.realtor.ca/real-estate/28242395/1221-raven-drive-kamloops-batchelor-heights
Interested?
Contact us for more information

258 Seymour Street
Kamloops, British Columbia V2C 2E5
(250) 374-3331
(250) 828-9544
https://www.remaxkamloops.ca/

