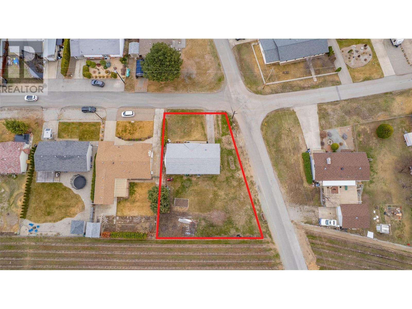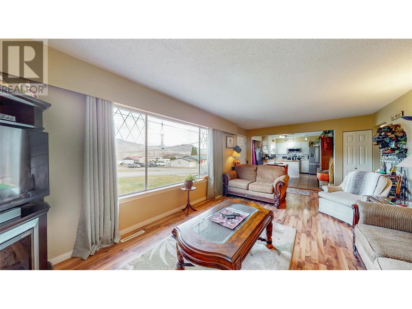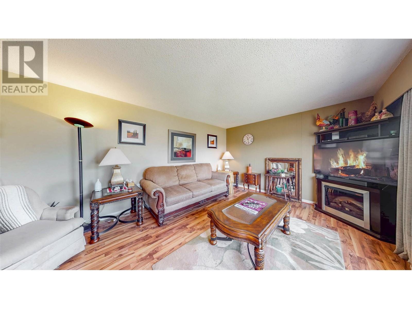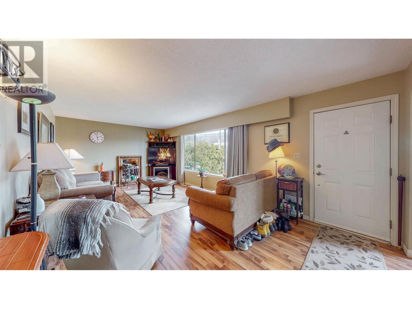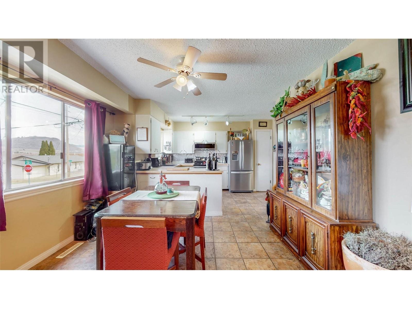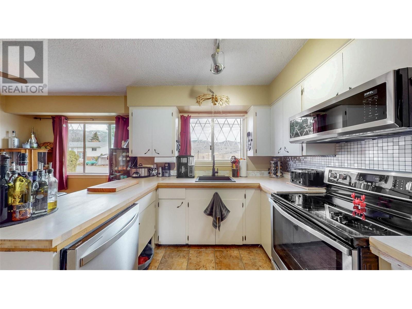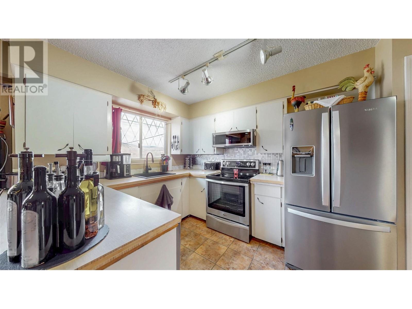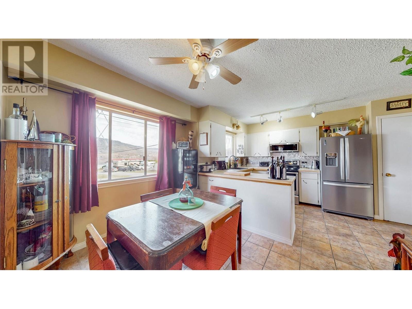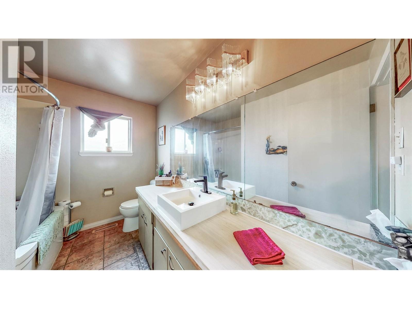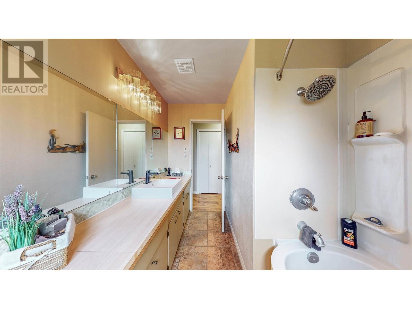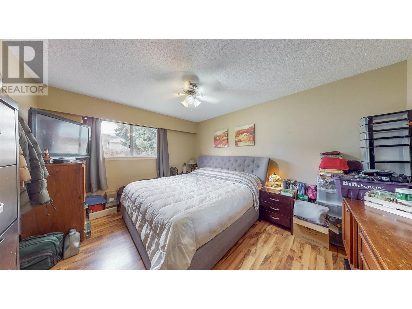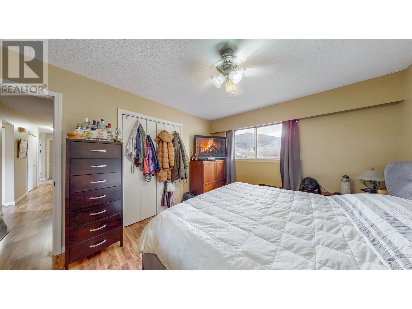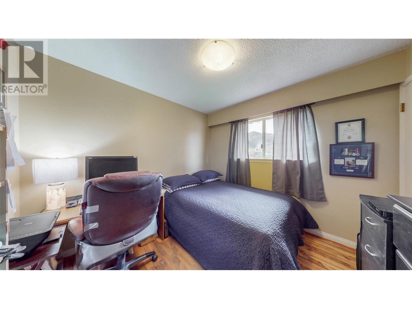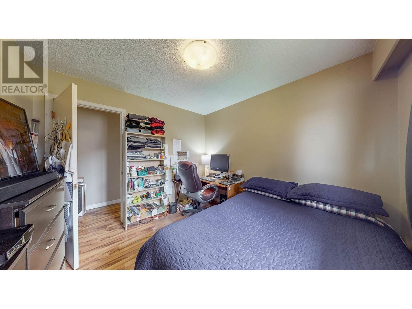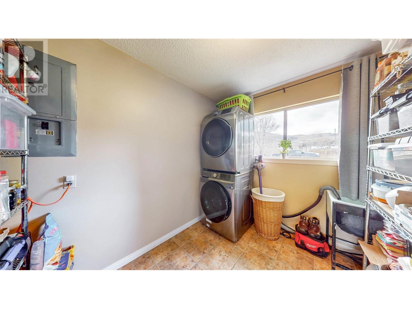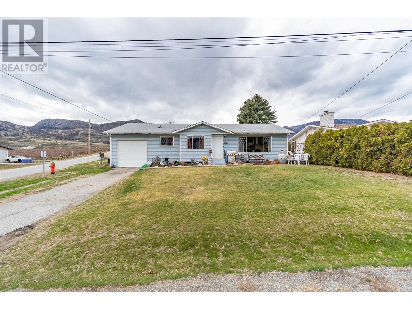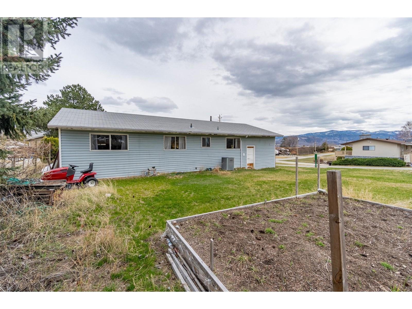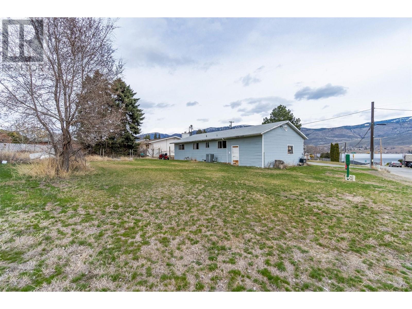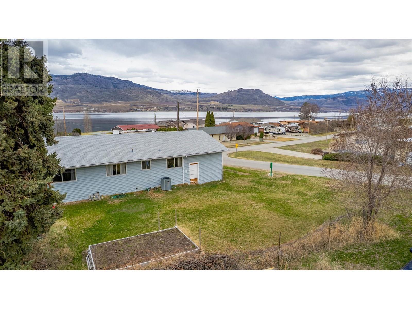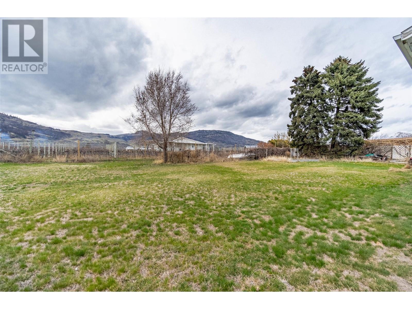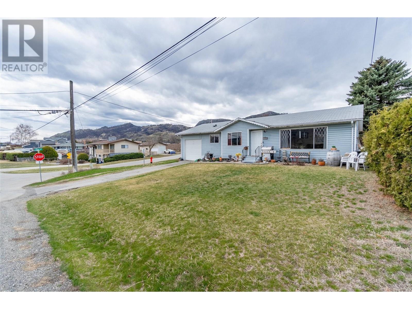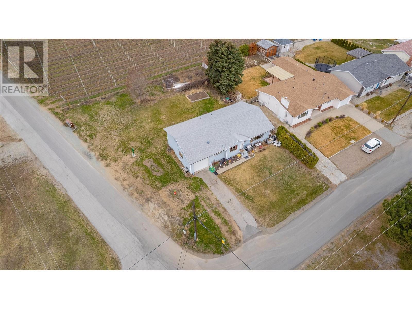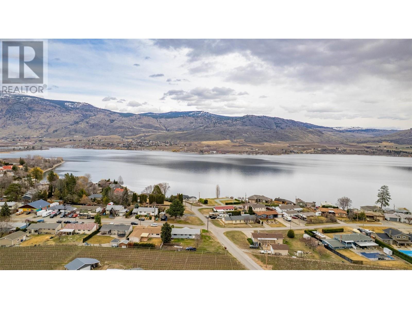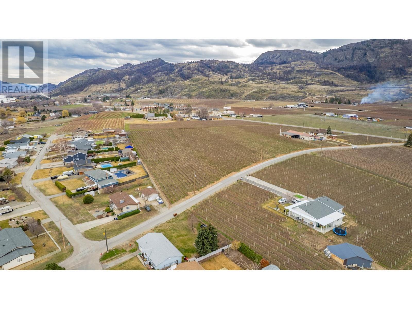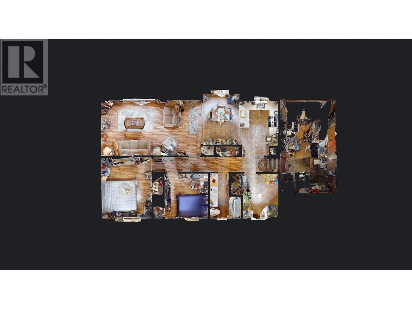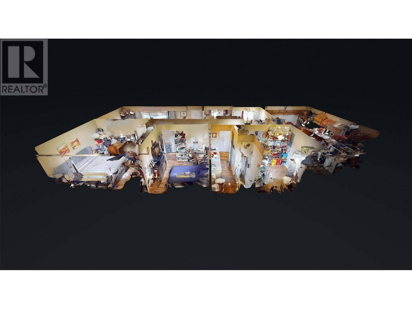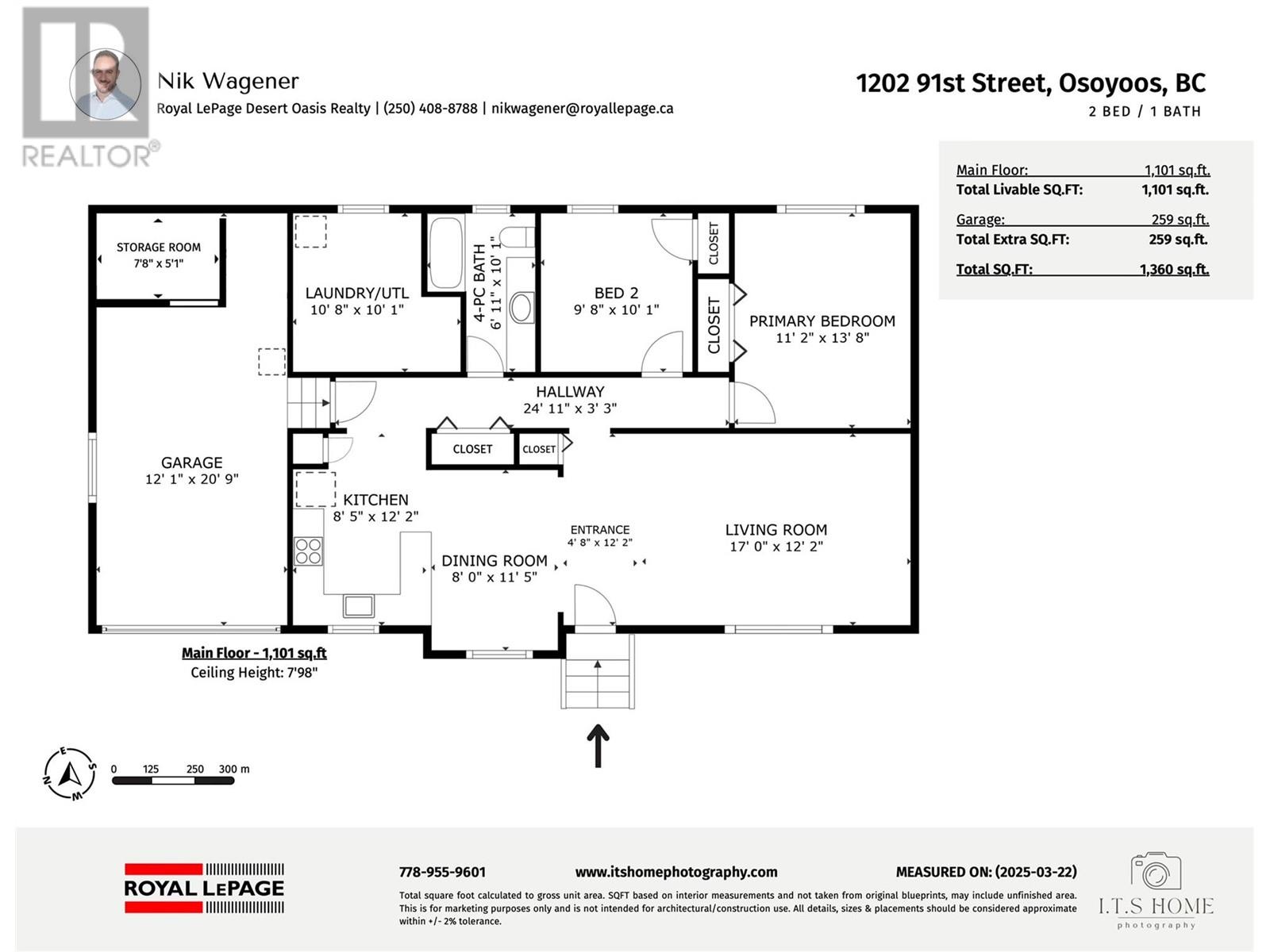1202 91st Street Osoyoos, British Columbia V0H 1V1
$529,000
This 2-bedroom, 1-bathroom rancher offers lake views, a large corner lot, and a quiet, desirable neighbourhood—less than 200 meters from Osoyoos Lake and just 5 minutes from downtown. Set on a spacious .22-acre lot backing onto acres of vineyards, the property offers privacy, space, and serious potential. Enjoy quick access to beaches, golf, schools, wineries, and Haynes Point Provincial Park—with walking trails, boat launches, and dog-friendly shoreline all nearby. This detached single-family home presents strong value for both its location and lot size. Whether you're looking to renovate, expand, or build new, this is a solid investment in one of Osoyoos’s most sought-after areas. Bring your ideas and make this lakeview property your dream home. Call or text to book your showing: (250) 408-8788. (id:36541)
Property Details
| MLS® Number | 10340255 |
| Property Type | Single Family |
| Neigbourhood | Osoyoos |
| Parking Space Total | 2 |
| View Type | Lake View, Mountain View, View Of Water, View (panoramic) |
Building
| Bathroom Total | 1 |
| Bedrooms Total | 2 |
| Architectural Style | Ranch |
| Constructed Date | 1969 |
| Construction Style Attachment | Detached |
| Cooling Type | Central Air Conditioning |
| Exterior Finish | Vinyl Siding |
| Heating Fuel | Electric |
| Roof Material | Asphalt Shingle |
| Roof Style | Unknown |
| Stories Total | 1 |
| Size Interior | 1087 Sqft |
| Type | House |
| Utility Water | Municipal Water |
Parking
| See Remarks | |
| Attached Garage | 2 |
Land
| Acreage | No |
| Sewer | Septic Tank |
| Size Irregular | 0.22 |
| Size Total | 0.22 Ac|under 1 Acre |
| Size Total Text | 0.22 Ac|under 1 Acre |
| Zoning Type | Residential |
Rooms
| Level | Type | Length | Width | Dimensions |
|---|---|---|---|---|
| Main Level | Bedroom | 9'8'' x 10'1'' | ||
| Main Level | Storage | 7'8'' x 5'1'' | ||
| Main Level | Laundry Room | 10'8'' x 10'1'' | ||
| Main Level | Full Bathroom | 6'11'' x 10'1'' | ||
| Main Level | Primary Bedroom | 11'2'' x 13'8'' | ||
| Main Level | Dining Room | 8' x 11'5'' | ||
| Main Level | Kitchen | 8'5'' x 12'2'' | ||
| Main Level | Living Room | 17' x 12'2'' |
https://www.realtor.ca/real-estate/28085306/1202-91st-street-osoyoos-osoyoos
Interested?
Contact us for more information

8512 Main Street
Osoyoos, British Columbia V0H 1V0
(250) 495-2606
(250) 495-7533
www.royallepage.ca/


