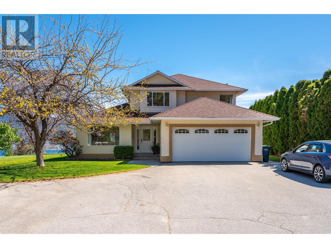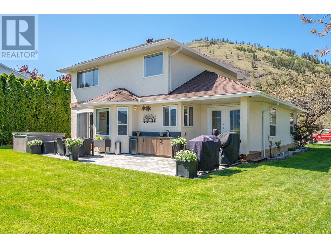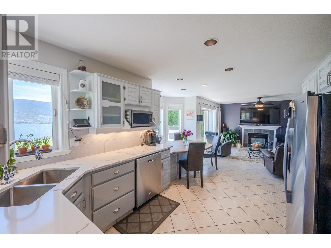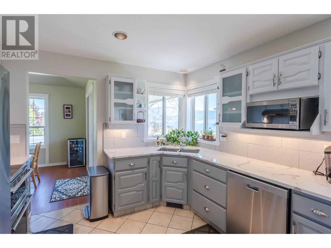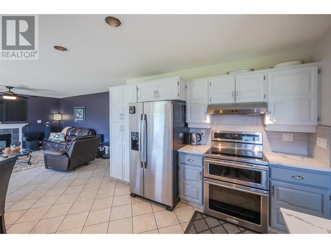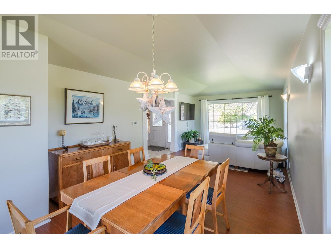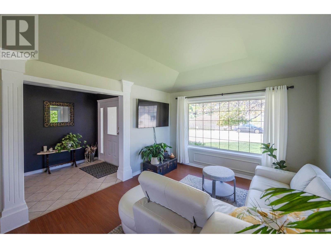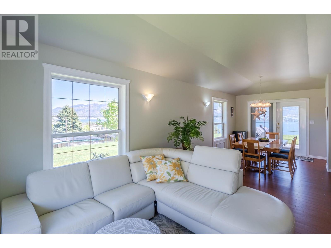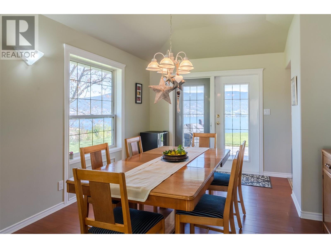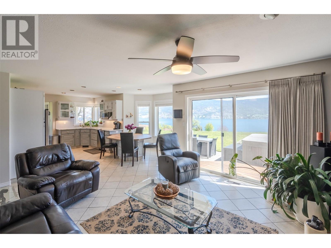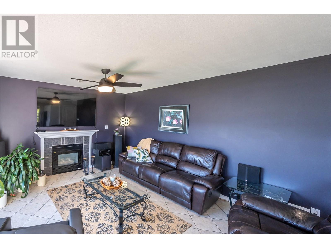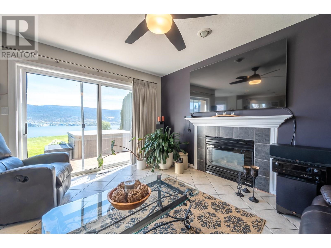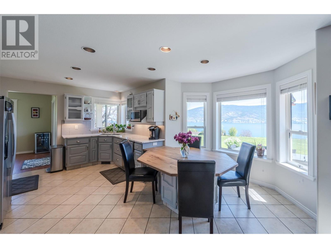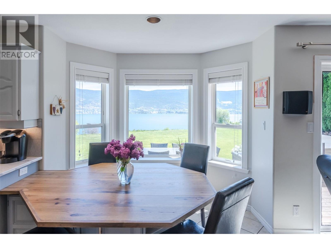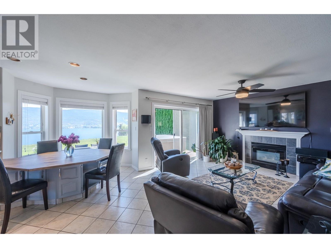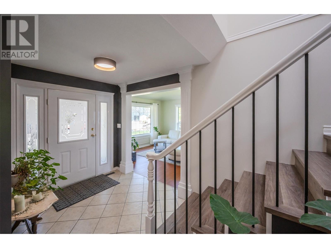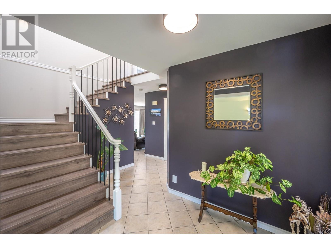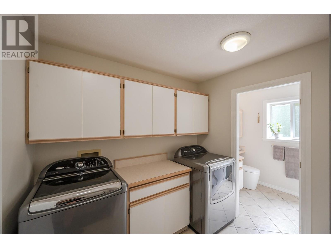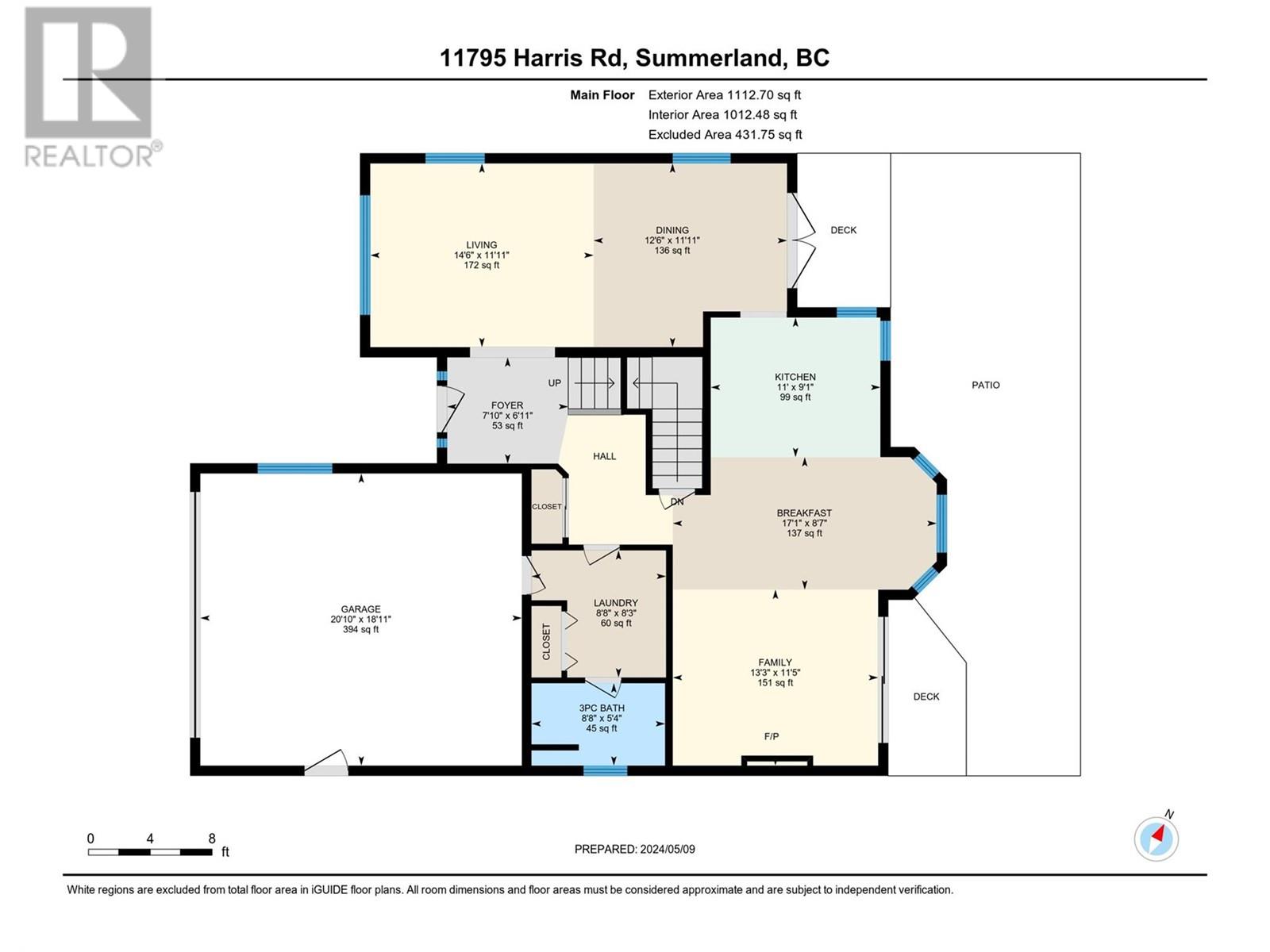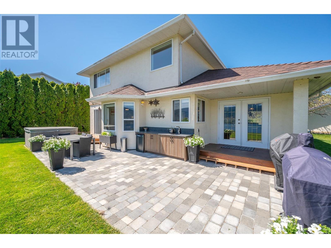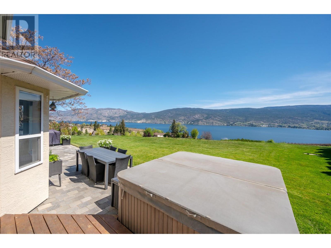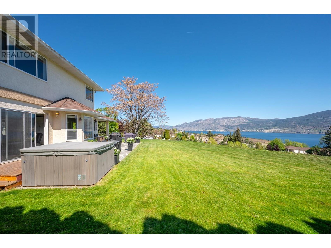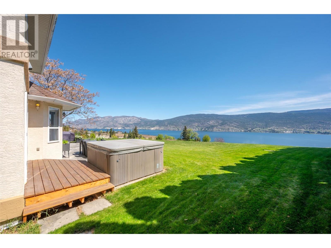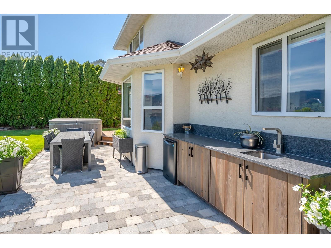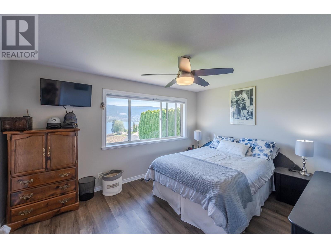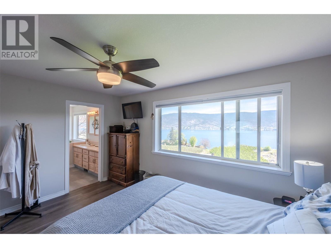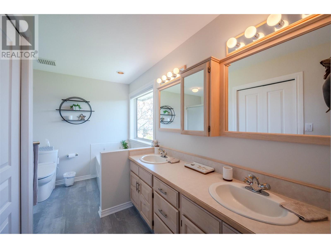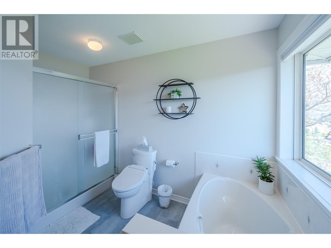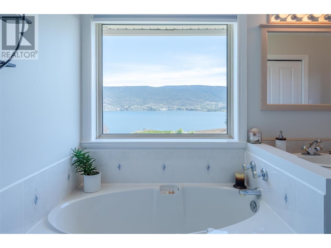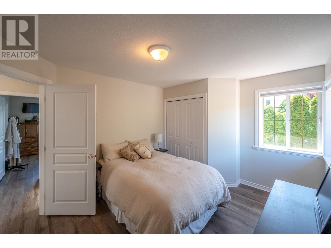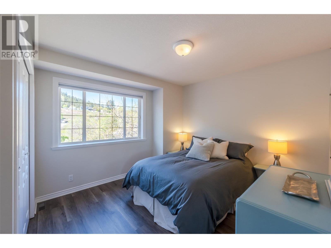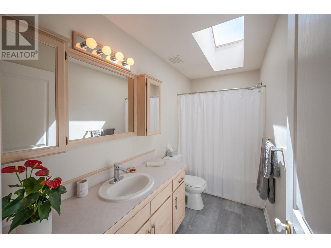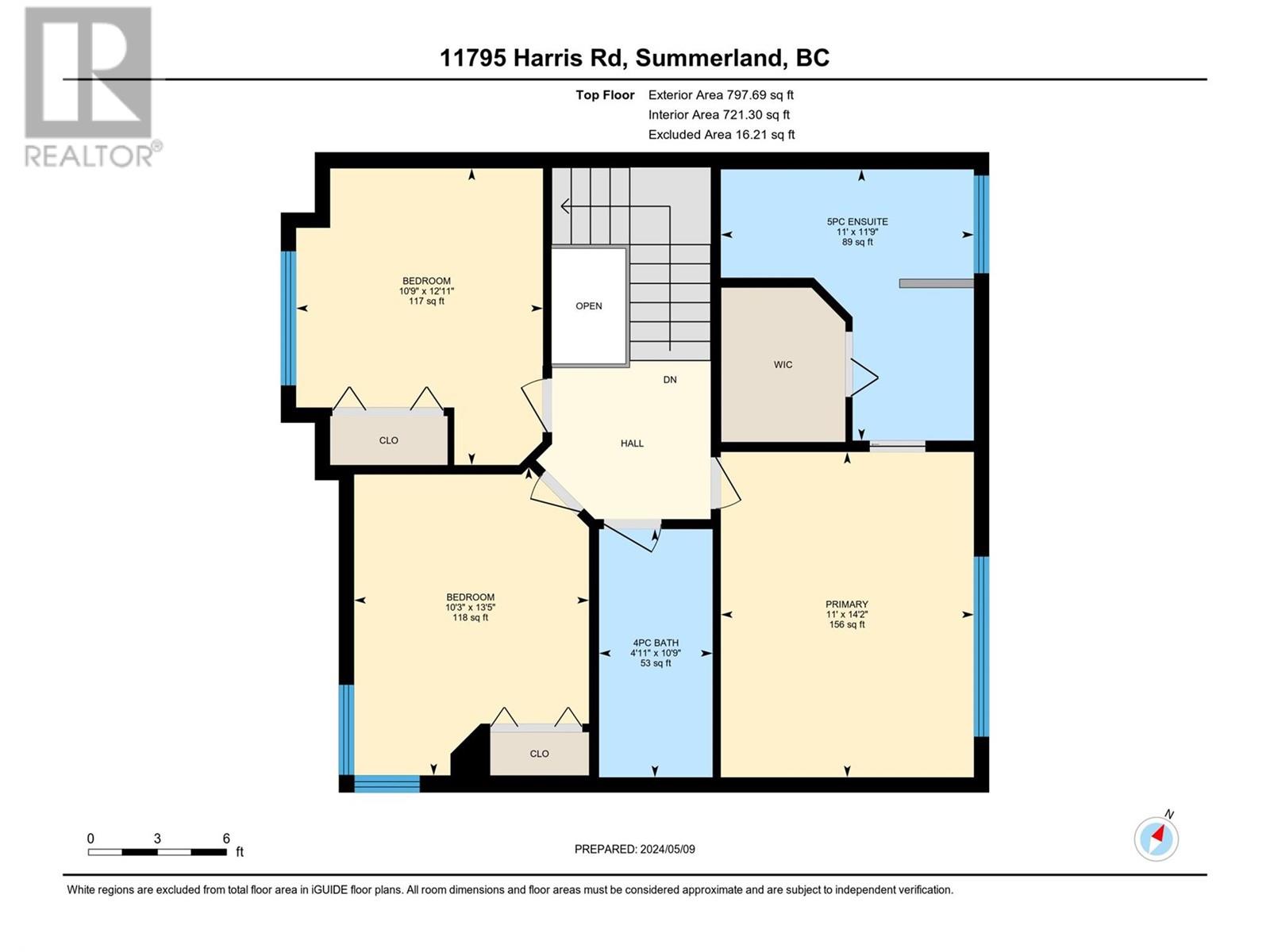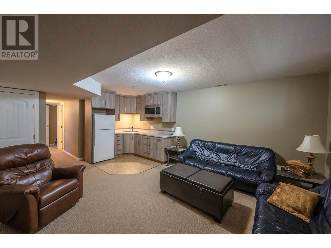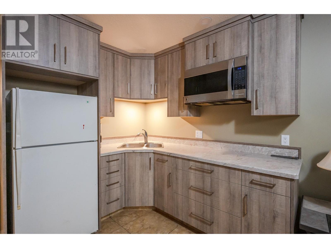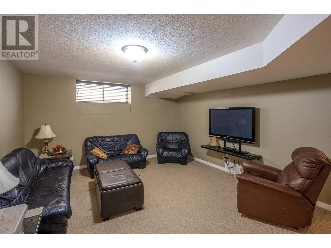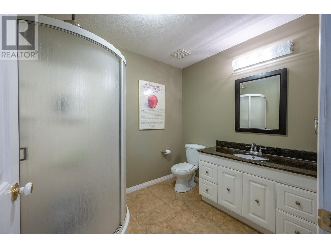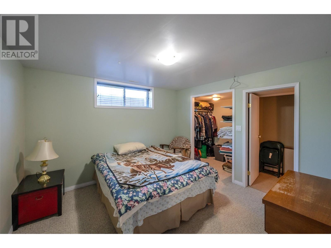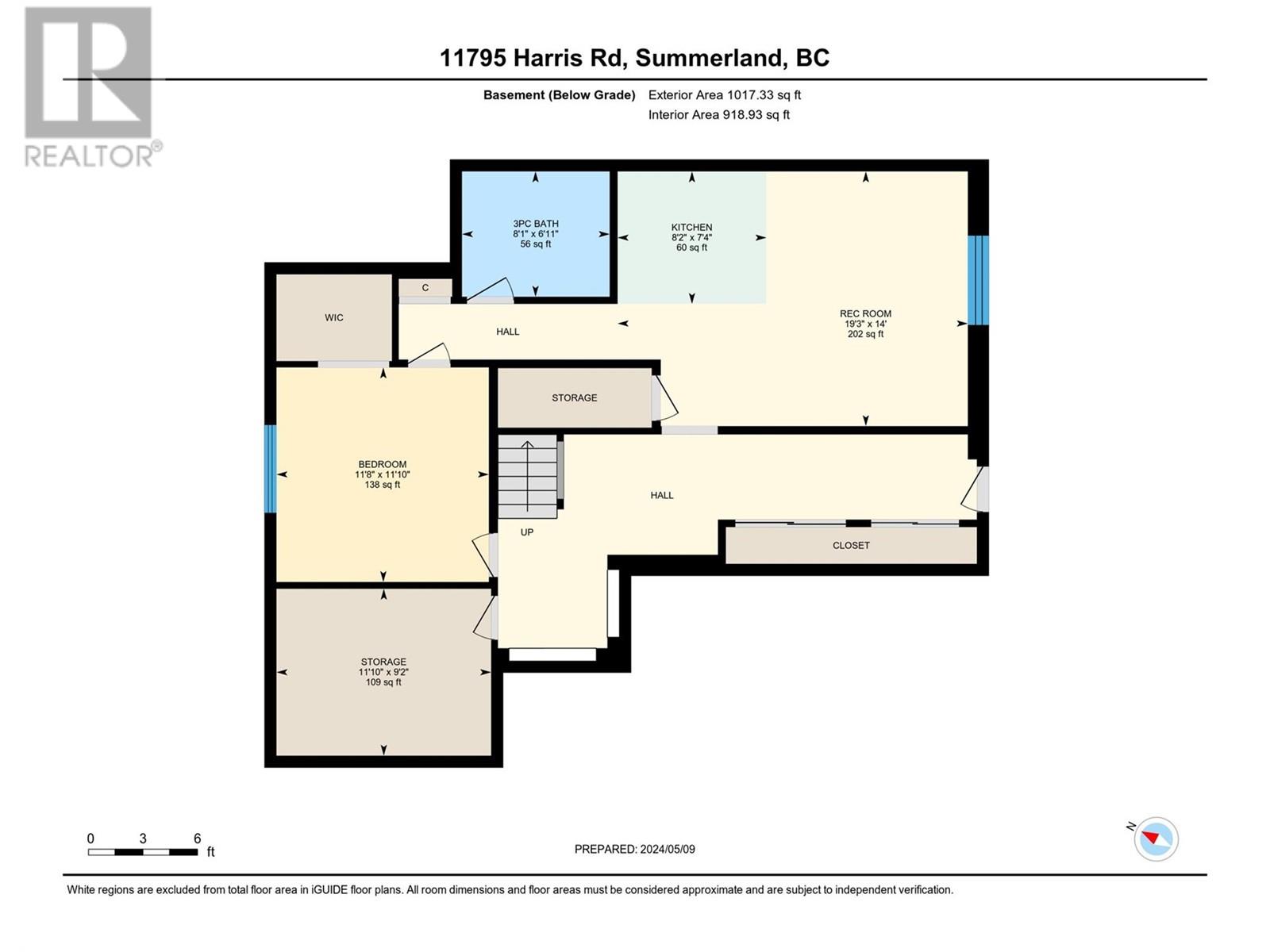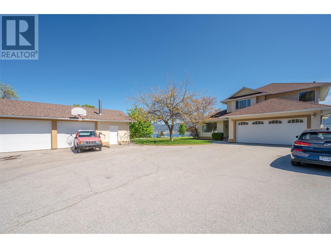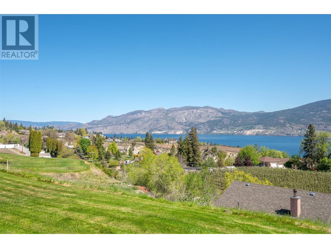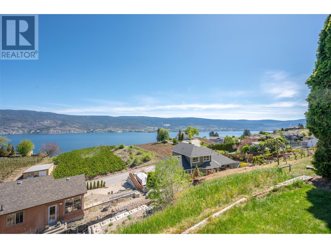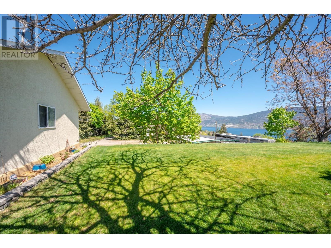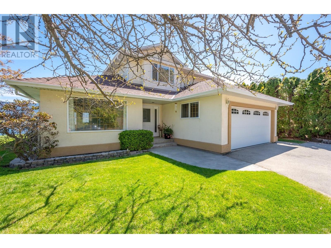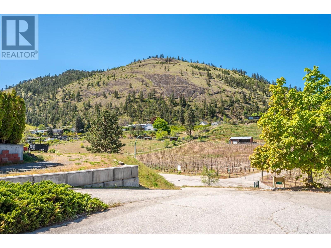11795 Harris Road Summerland, British Columbia V0H 1Z7
$1,325,000
Unobstructed lake views from this 4 bedroom home on nearly a 1/2 acre. First time offered for sale, this well maintained home may be the one you've been waiting for. 3-bedrooms up with a spacious primary suite and full 5- piece ensuite with gorgeous eastern views, Living room with gas fireplace, formal dining area, and updated kitchen adjacent to the family room. Convenient laundry /mud room area as you enter from the attached double garage. Step out to the back yard complete with outdoor kitchen, hot tub, and tons of privacy. Fulfill the dream of an infinity edge pool with plenty of area to accommodate . Downstairs provides extra storage plus a 1 bedroom non conforming suite with it's own entrance, perfect for guests or a mortgage helper. Detached 34 x 24 garage/workshop with power is perfect for a home based business or hobbyist. Newer roof , 3 year old external furnace with air conditioning, central vac, and underground irrigation. Easy to show, 24 hours notice for basement suite tenant please. (id:36541)
Property Details
| MLS® Number | 10312864 |
| Property Type | Single Family |
| Neigbourhood | Summerland Rural |
| Parking Space Total | 4 |
Building
| Bathroom Total | 4 |
| Bedrooms Total | 4 |
| Constructed Date | 1994 |
| Construction Style Attachment | Detached |
| Cooling Type | Central Air Conditioning |
| Exterior Finish | Stucco |
| Fireplace Fuel | Gas |
| Fireplace Present | Yes |
| Fireplace Type | Unknown |
| Half Bath Total | 1 |
| Heating Type | Forced Air |
| Roof Material | Asphalt Shingle |
| Roof Style | Unknown |
| Stories Total | 3 |
| Size Interior | 3026 Sqft |
| Type | House |
| Utility Water | Municipal Water |
Parking
| Attached Garage | 4 |
| Detached Garage | 4 |
| R V |
Land
| Acreage | No |
| Size Irregular | 0.47 |
| Size Total | 0.47 Ac|under 1 Acre |
| Size Total Text | 0.47 Ac|under 1 Acre |
| Zoning Type | Unknown |
Rooms
| Level | Type | Length | Width | Dimensions |
|---|---|---|---|---|
| Second Level | 5pc Ensuite Bath | 11'9'' x 11' | ||
| Second Level | 4pc Bathroom | 10'9'' x 4'11'' | ||
| Second Level | Bedroom | 12'11'' x 10'9'' | ||
| Second Level | Bedroom | 13'5'' x 10'3'' | ||
| Second Level | Primary Bedroom | 14'2'' x 11' | ||
| Basement | 3pc Bathroom | 8'1'' x 6'11'' | ||
| Basement | Storage | 11'10'' x 9'2'' | ||
| Basement | Bedroom | 11'10'' x 11'8'' | ||
| Basement | Recreation Room | 19'3'' x 14' | ||
| Main Level | 3pc Bathroom | 8'8'' x 5'4'' | ||
| Main Level | Laundry Room | 8'8'' x 8'3'' | ||
| Main Level | Foyer | 7'10'' x 6'11'' | ||
| Main Level | Dining Nook | 17'1'' x 8'7'' | ||
| Main Level | Dining Room | 12'6'' x 11'11'' | ||
| Main Level | Family Room | 13'3'' x 11'5'' | ||
| Main Level | Kitchen | 11' x 9'1'' | ||
| Main Level | Living Room | 14'6'' x 11'11'' | ||
| Additional Accommodation | Kitchen | 8'2'' x 7'4'' |
https://www.realtor.ca/real-estate/26870493/11795-harris-road-summerland-summerland-rural
Interested?
Contact us for more information

Box 930, 9925 Main Street
Summerland, British Columbia V0H 1Z0
(250) 494-0505
(250) 494-4222

