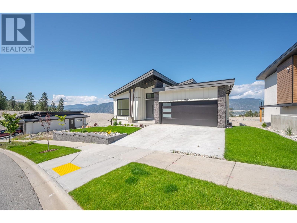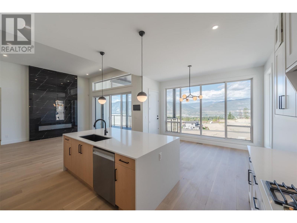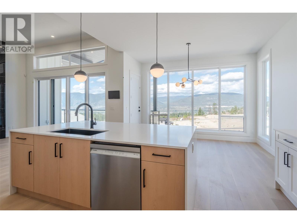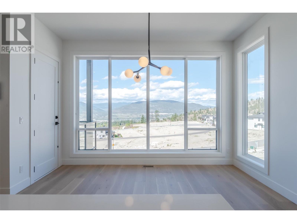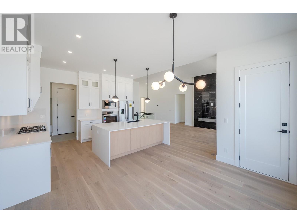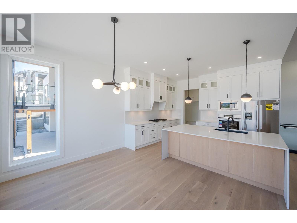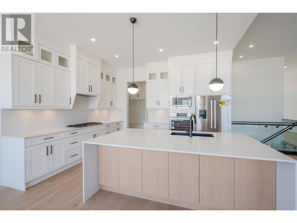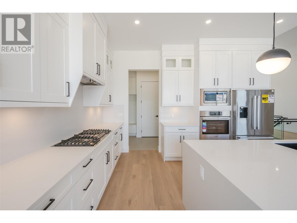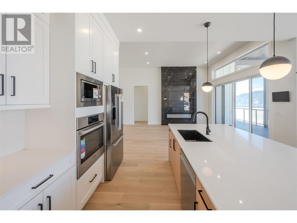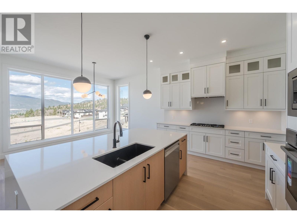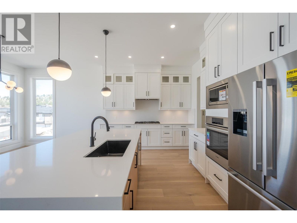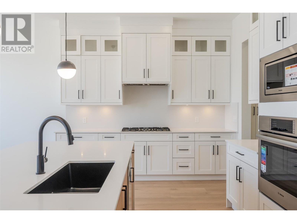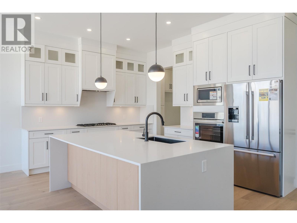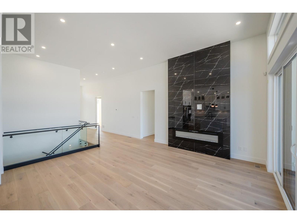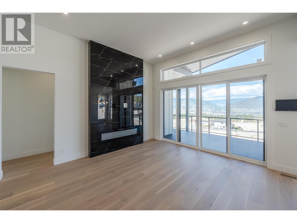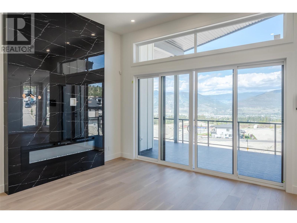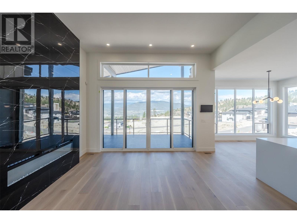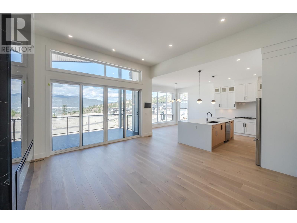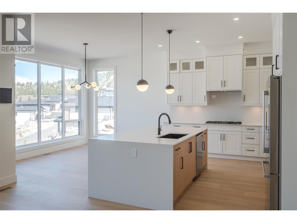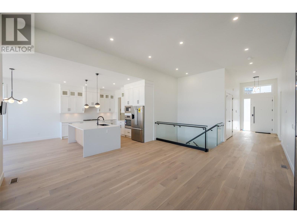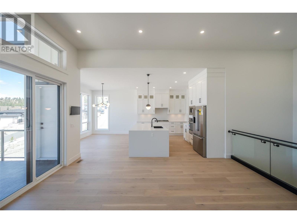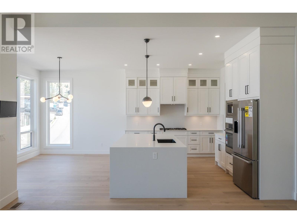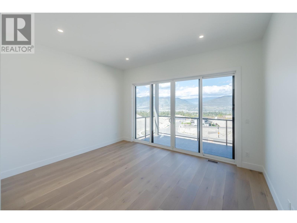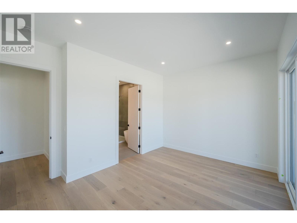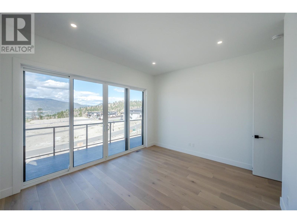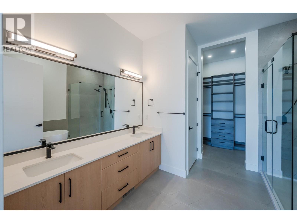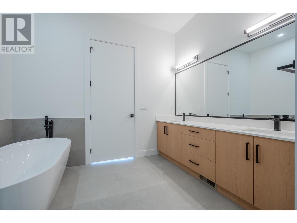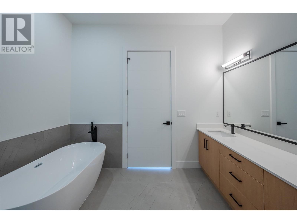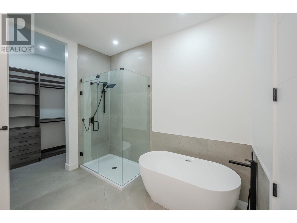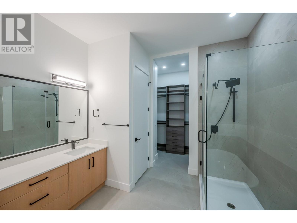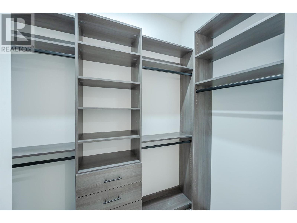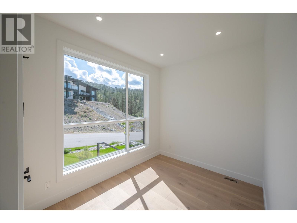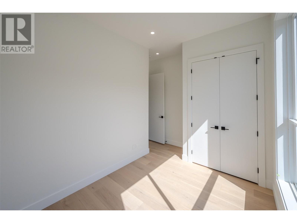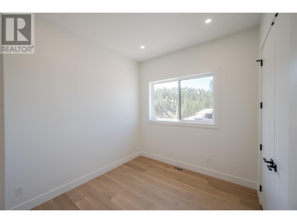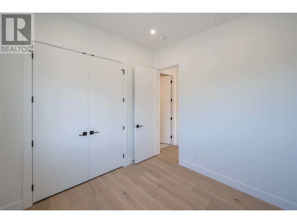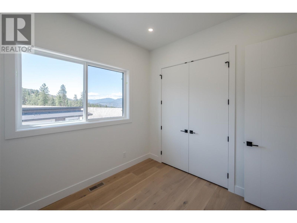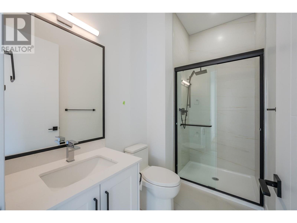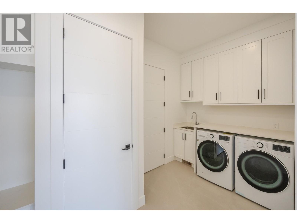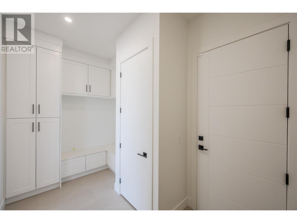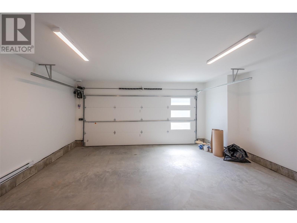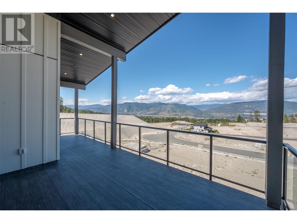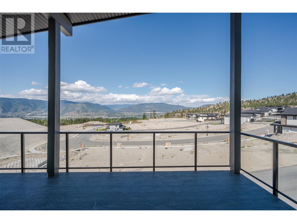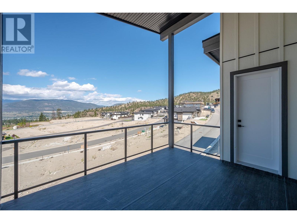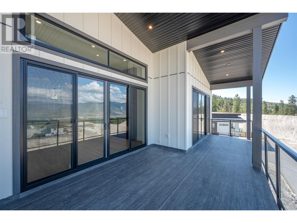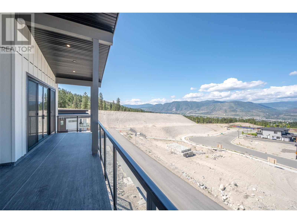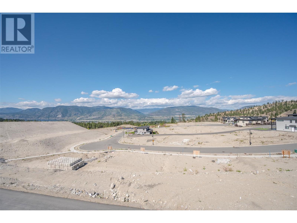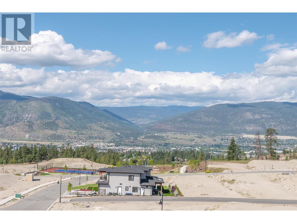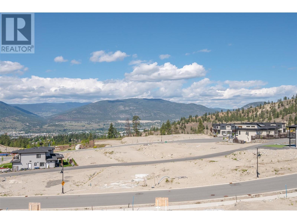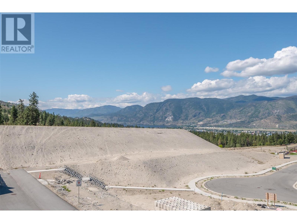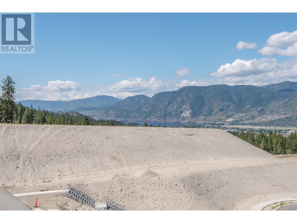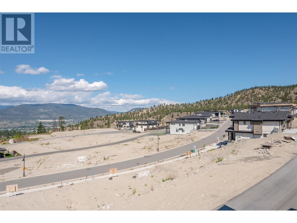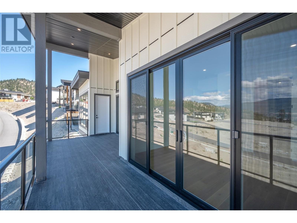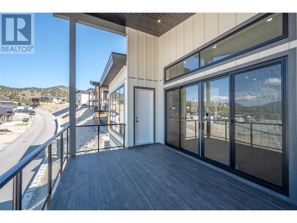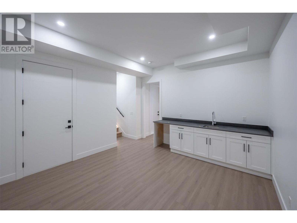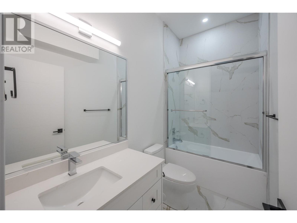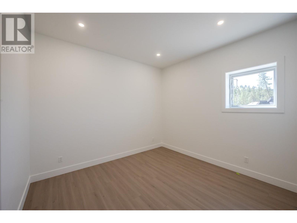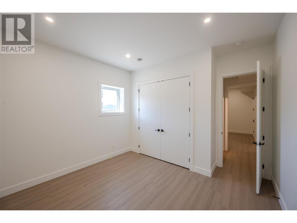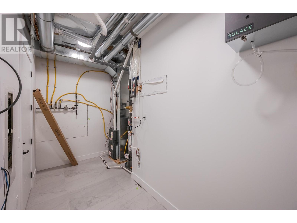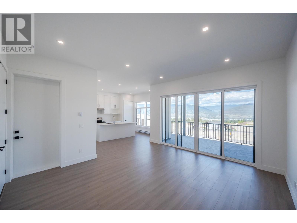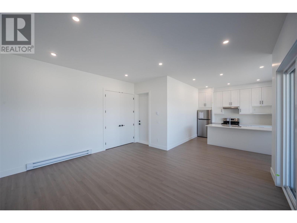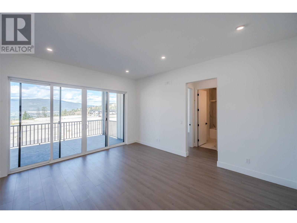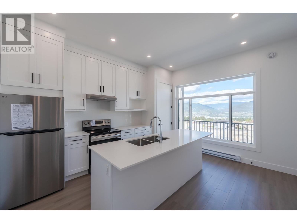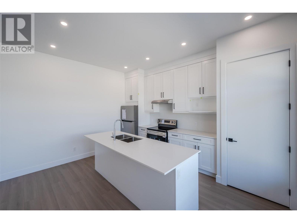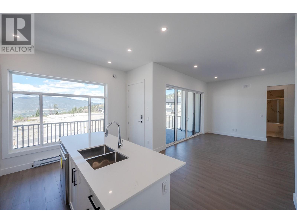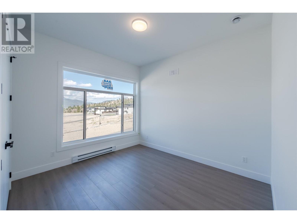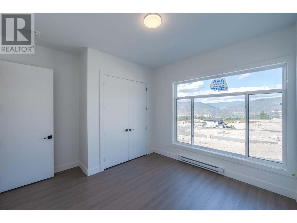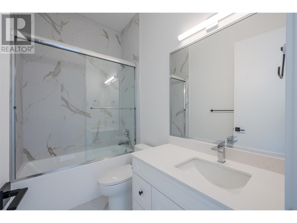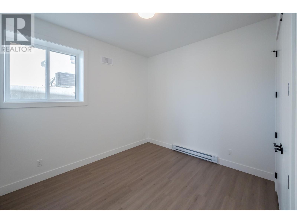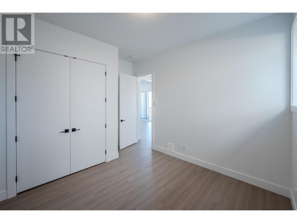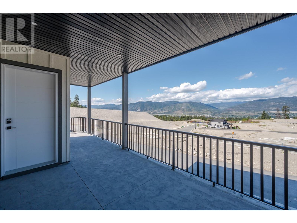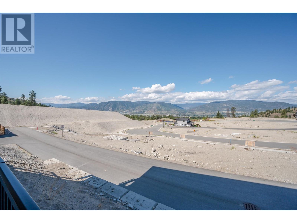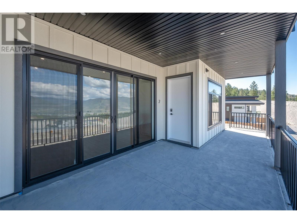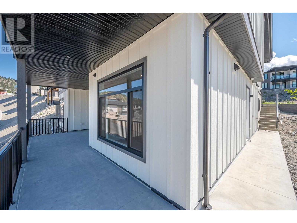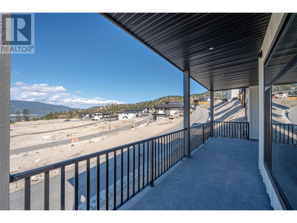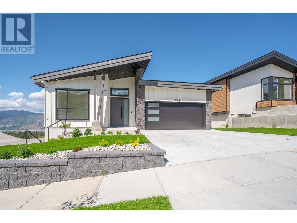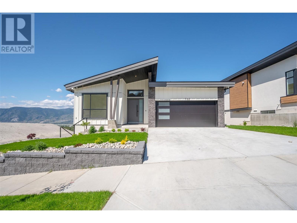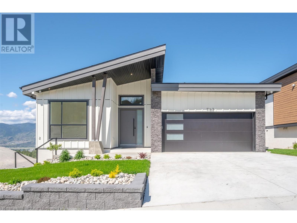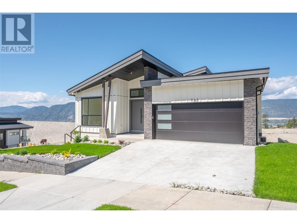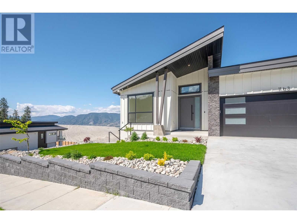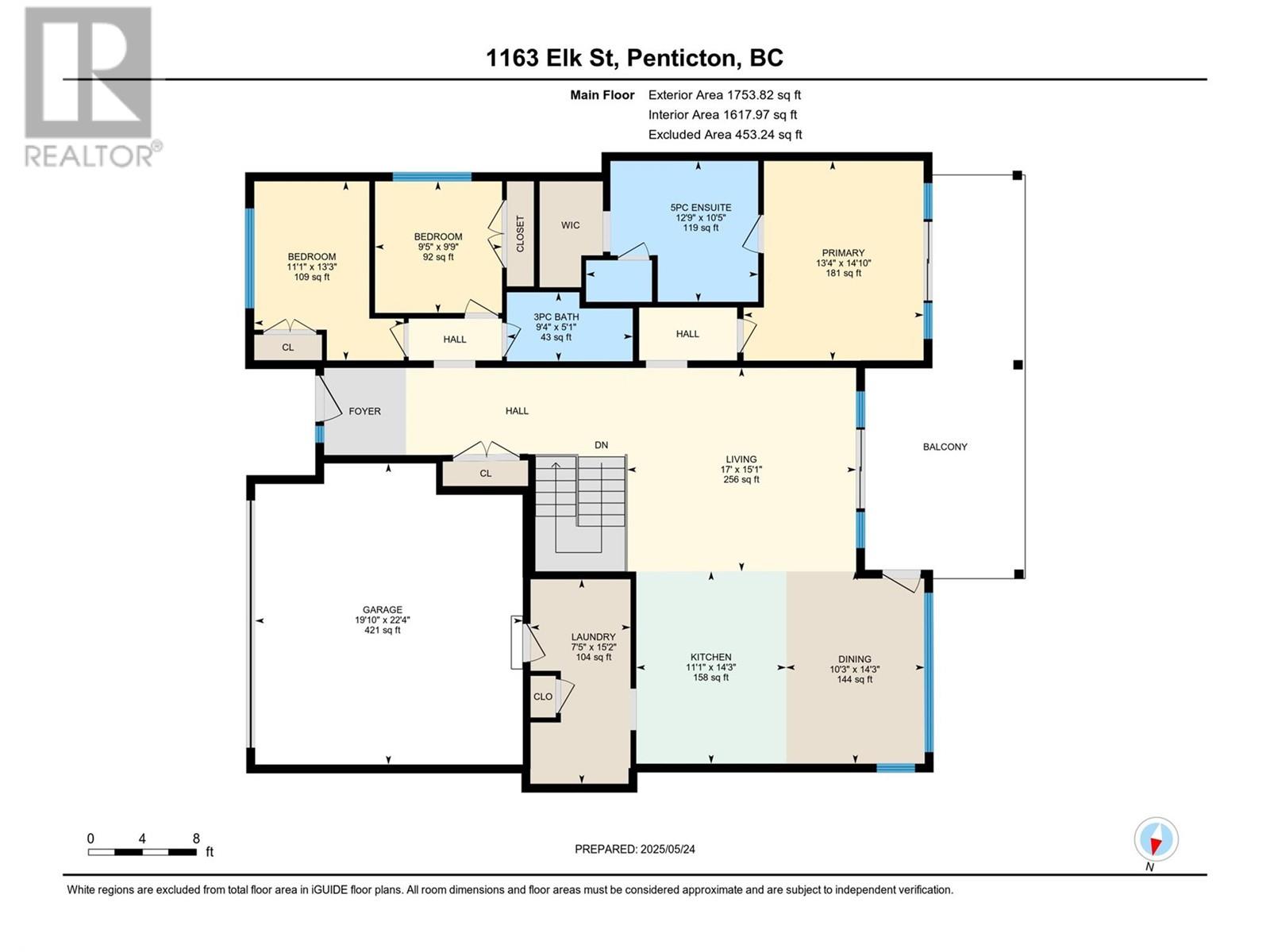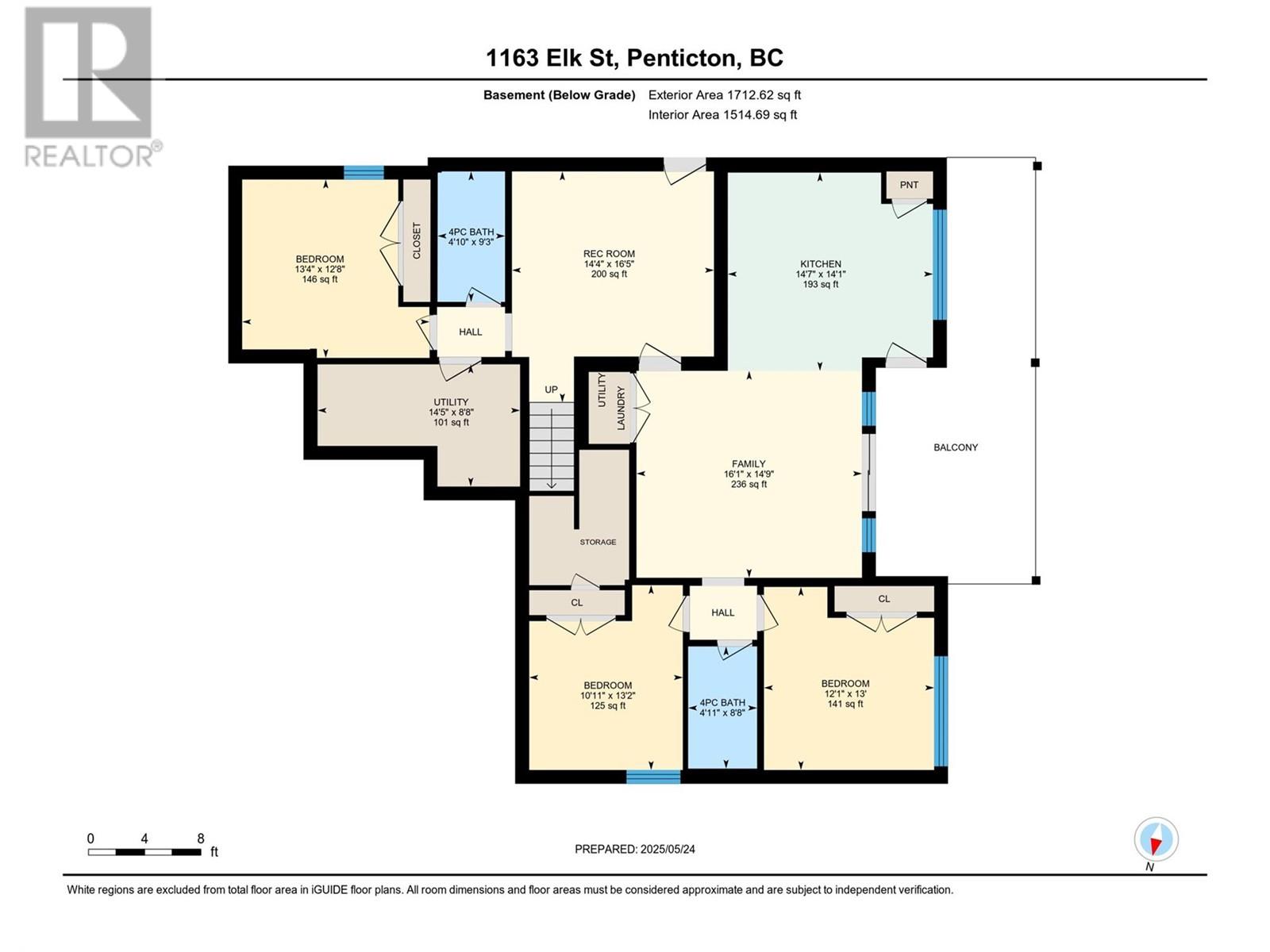1163 Elk Street Penticton, British Columbia V2A 0C9
$1,198,000
Experience modern elegance in this 3,131 sqft home in the sought-after Ridge development, offering stunning Skaha Lake views. The main floor features 3 bedrooms, including a primary suite with a walk-in closet and ensuite, plus an open-concept kitchen, living area, and patio—perfect for entertaining.High-end finishes include engineered hardwood, quartz countertops, custom cabinetry, and a premium appliance package with a gas range. The lower level adds 2 bedrooms, a full bath, and a spacious rec room. A private 1-bedroom legal suite with its own entrance, laundry, patio, and full Samsung appliance package provides excellent rental or in-law potential. Enjoy smart design with a double garage, mudroom, walk-through pantry, and built-in video surveillance. Stylish, functional, and income-ready—this home checks every box. (id:36541)
Property Details
| MLS® Number | 10349527 |
| Property Type | Single Family |
| Neigbourhood | Columbia/Duncan |
| Amenities Near By | Park, Recreation, Schools |
| Parking Space Total | 2 |
| View Type | City View, Lake View, Mountain View |
Building
| Bathroom Total | 4 |
| Bedrooms Total | 6 |
| Architectural Style | Ranch |
| Constructed Date | 2025 |
| Construction Style Attachment | Detached |
| Cooling Type | Central Air Conditioning |
| Heating Type | Forced Air |
| Stories Total | 2 |
| Size Interior | 3465 Sqft |
| Type | House |
| Utility Water | Municipal Water |
Parking
| Attached Garage | 2 |
Land
| Access Type | Easy Access |
| Acreage | No |
| Land Amenities | Park, Recreation, Schools |
| Sewer | Municipal Sewage System |
| Size Irregular | 0.14 |
| Size Total | 0.14 Ac|under 1 Acre |
| Size Total Text | 0.14 Ac|under 1 Acre |
| Zoning Type | Unknown |
Rooms
| Level | Type | Length | Width | Dimensions |
|---|---|---|---|---|
| Basement | Utility Room | 14'5'' x 8'8'' | ||
| Basement | 4pc Bathroom | Measurements not available | ||
| Basement | 4pc Bathroom | Measurements not available | ||
| Basement | Bedroom | 12'1'' x 13' | ||
| Basement | Family Room | 16'1'' x 14'9'' | ||
| Basement | Kitchen | 14'7'' x 14'1'' | ||
| Basement | Recreation Room | 14'4'' x 16'5'' | ||
| Basement | Bedroom | 10'11'' x 13'2'' | ||
| Basement | Bedroom | 13'4'' x 12'8'' | ||
| Main Level | 3pc Bathroom | 9'4'' x 5'1'' | ||
| Main Level | 5pc Bathroom | 12'9'' x 10'5'' | ||
| Main Level | Bedroom | 9'5'' x 9'9'' | ||
| Main Level | Primary Bedroom | 13'4'' x 14'10'' | ||
| Main Level | Bedroom | 11'1'' x 13'3'' | ||
| Main Level | Laundry Room | 7'5'' x 15'2'' | ||
| Main Level | Dining Room | 10'3'' x 14'3'' | ||
| Main Level | Kitchen | 11'1'' x 14'3'' | ||
| Main Level | Living Room | 17' x 15'1'' |
https://www.realtor.ca/real-estate/28371815/1163-elk-street-penticton-columbiaduncan
Interested?
Contact us for more information

302 Eckhardt Avenue West
Penticton, British Columbia V2A 2A9
(250) 492-2266
(250) 492-3005

105 - 7928 128 Street
Surrey, British Columbia V3W 4E8
(604) 599-4888
(604) 507-8851
www.c21coastal.ca/

302 Eckhardt Avenue West
Penticton, British Columbia V2A 2A9
(250) 492-2266
(250) 492-3005

