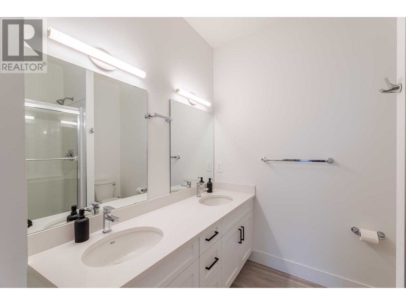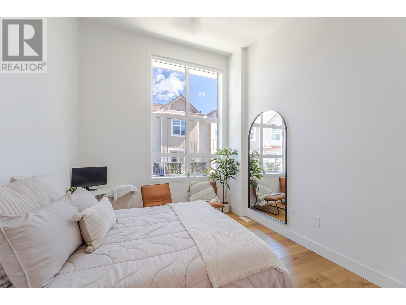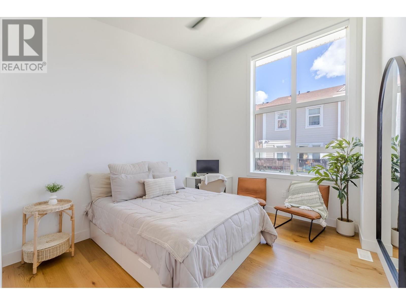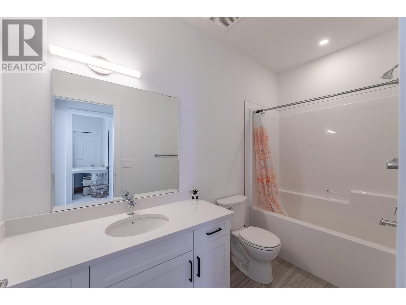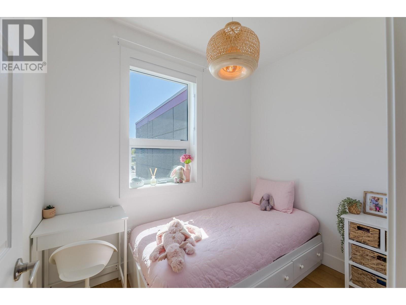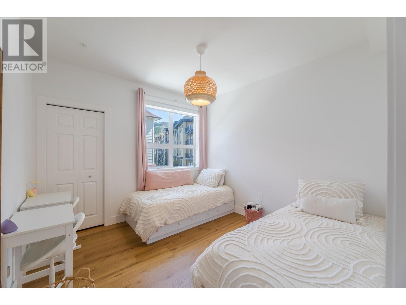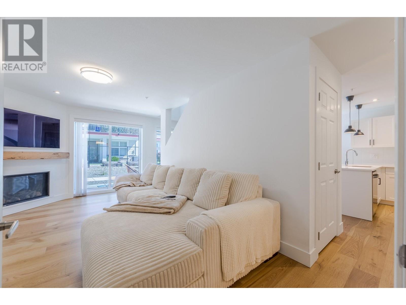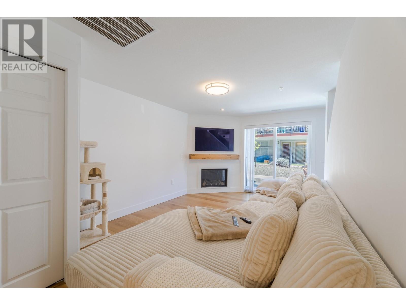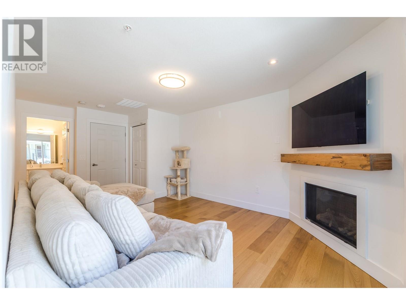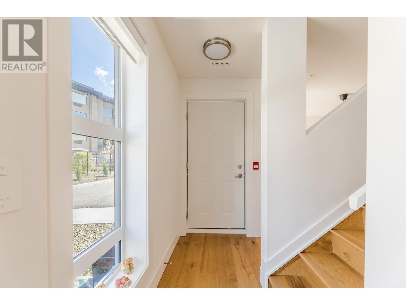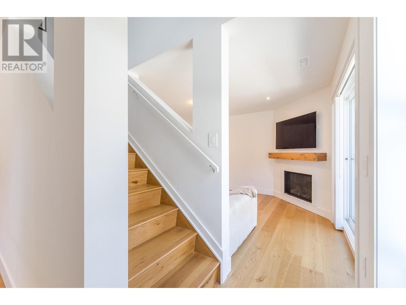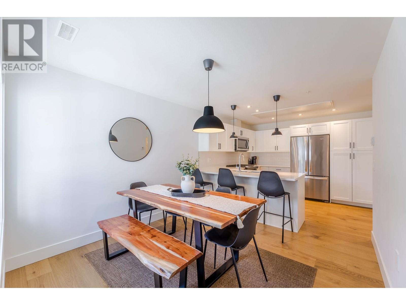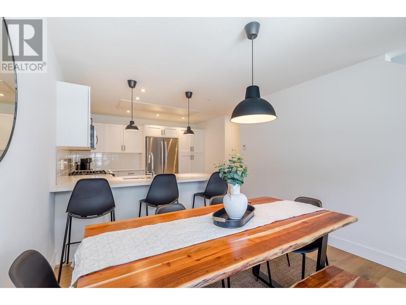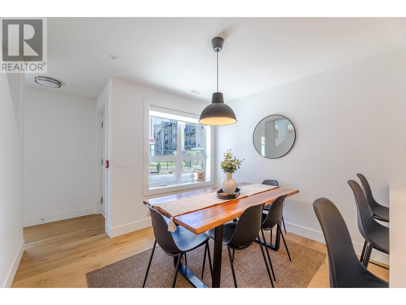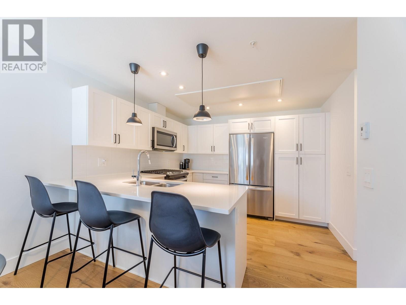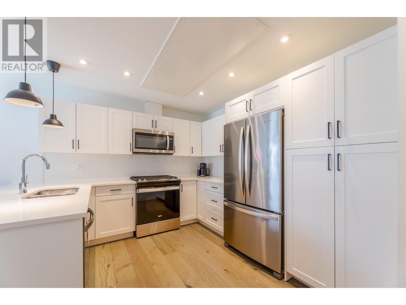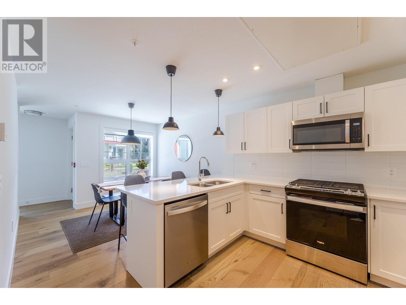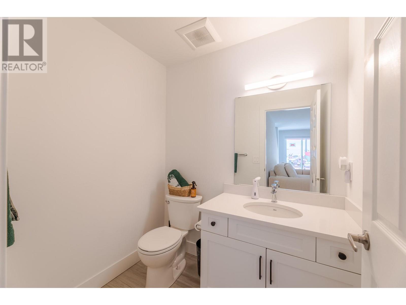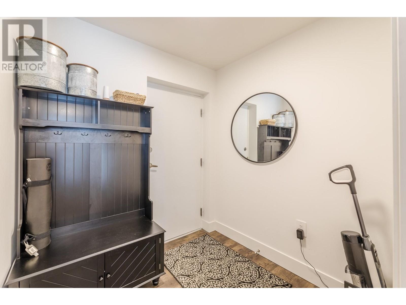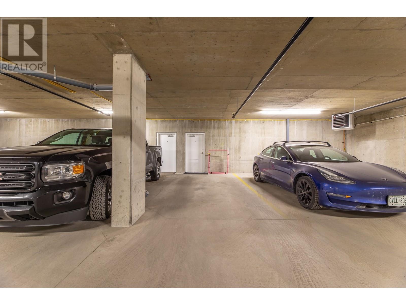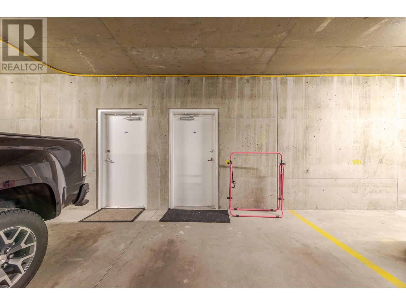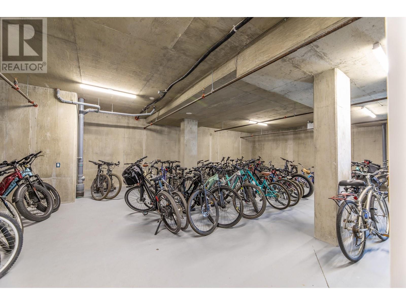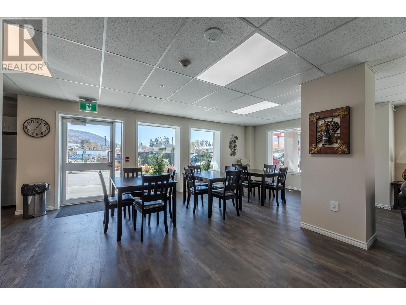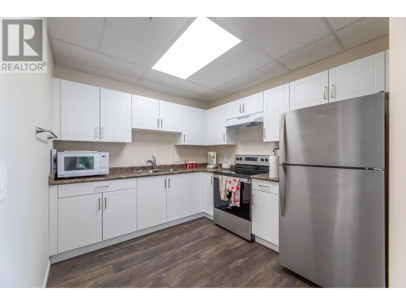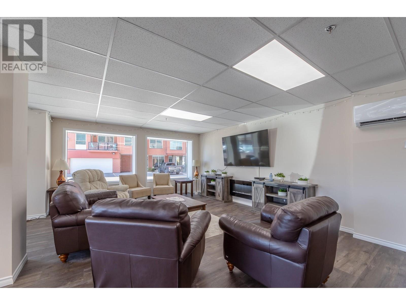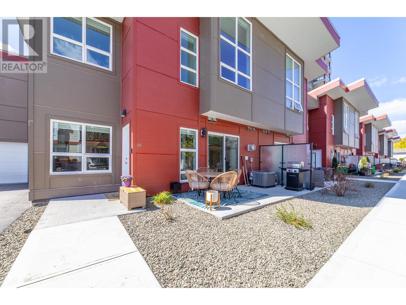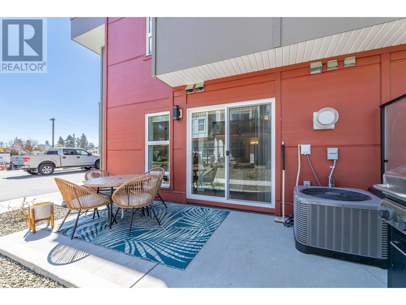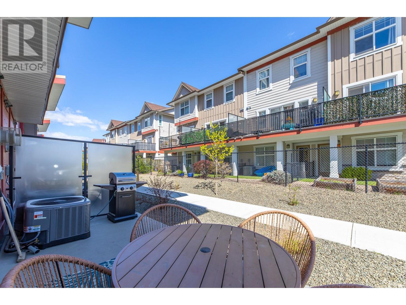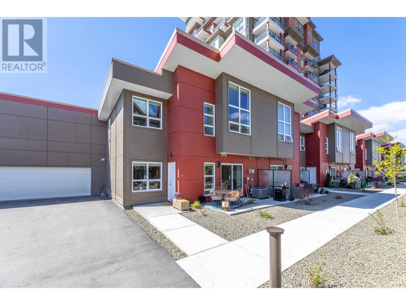110-3362 Skaha Lake Road Penticton, British Columbia V2A 0J4
$569,900Maintenance, Reserve Fund Contributions, Insurance, Ground Maintenance, Property Management, Other, See Remarks, Waste Removal, Water
$343.92 Monthly
Maintenance, Reserve Fund Contributions, Insurance, Ground Maintenance, Property Management, Other, See Remarks, Waste Removal, Water
$343.92 MonthlyWelcome to Skaha Lake Towers. This stunning 3-bedroom, 2.5-bathroom townhome offers the perfect blend of modern design, comfort, and convenience—just minutes from the beach and within walking distance of excellent schools. Built in 2024, this newer residence features an open-concept layout with high ceilings, large windows, upgraded Mohawk engineered flooring, custom baseboards and premium finishes throughout. The sleek kitchen is boasting quartz countertops, higher-end stainless steel appliances ice/water refrigerator, natural gas stove, and generous island perfect for entertaining. To the right of the kitchen is your cozy living room with the warmth of a natural gas fireplace, access to the secured parkade from the mud room which is perfect for the winter months. The mud room has ample storage for all of your families outdoor needs. Upstairs, you’ll find one spacious bedroom with a larger closet and a spacious den which could work as a baby nursery. There is also a fantastic primary suite with extremely high ceilings, gorgeous large windows with automatic blinds and a beautiful walk-in closet and spa-inspired ensuite. Enjoy outdoor living with a private patio, hook-up your gas BBQ and enjoy the Okanagan nights. Located in a vibrant, family-friendly community with parks, restaurants, and transit nearby—this home truly has it all. Pet friendly and strata fees are $343.92 (id:36541)
Property Details
| MLS® Number | 10344185 |
| Property Type | Single Family |
| Neigbourhood | Main South |
| Community Name | Skaha Towers |
| Community Features | Pets Allowed |
| Parking Space Total | 1 |
| Storage Type | Storage, Locker |
Building
| Bathroom Total | 3 |
| Bedrooms Total | 3 |
| Appliances | Refrigerator, Dishwasher, Dryer, Oven - Gas, Microwave, Washer |
| Architectural Style | Contemporary |
| Constructed Date | 2024 |
| Construction Style Attachment | Attached |
| Cooling Type | Central Air Conditioning |
| Fireplace Fuel | Gas |
| Fireplace Present | Yes |
| Fireplace Type | Unknown |
| Flooring Type | Ceramic Tile, Hardwood, Vinyl |
| Half Bath Total | 1 |
| Heating Type | Forced Air |
| Stories Total | 1 |
| Size Interior | 1262 Sqft |
| Type | Row / Townhouse |
| Utility Water | Municipal Water |
Parking
| Parkade |
Land
| Acreage | No |
| Sewer | Municipal Sewage System |
| Size Total Text | Under 1 Acre |
| Zoning Type | Unknown |
Rooms
| Level | Type | Length | Width | Dimensions |
|---|---|---|---|---|
| Second Level | 4pc Bathroom | Measurements not available | ||
| Second Level | 4pc Ensuite Bath | Measurements not available | ||
| Second Level | Bedroom | 8'6'' x 6'2'' | ||
| Second Level | Bedroom | 10'11'' x 10'5'' | ||
| Second Level | Primary Bedroom | 14'5'' x 11'0'' | ||
| Main Level | 2pc Bathroom | Measurements not available | ||
| Main Level | Living Room | 14'1'' x 10'9'' | ||
| Main Level | Dining Room | 11'6'' x 10'2'' | ||
| Main Level | Kitchen | 8'6'' x 11'2'' |
https://www.realtor.ca/real-estate/28184517/110-3362-skaha-lake-road-penticton-main-south
Interested?
Contact us for more information
13242 Victoria Road N
Summerland, British Columbia V0H 1Z0
(250) 490-6302

