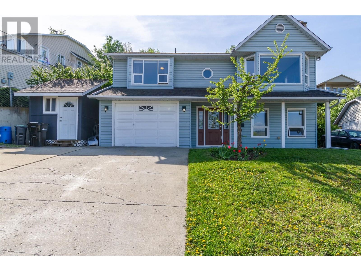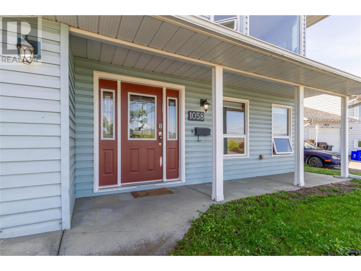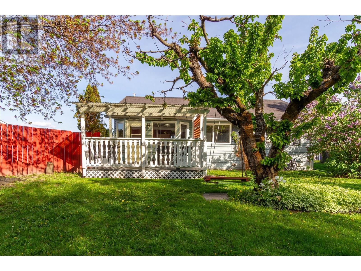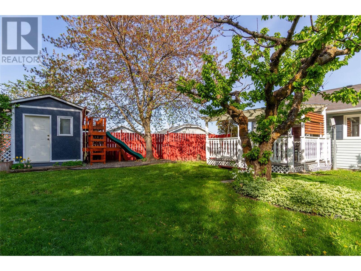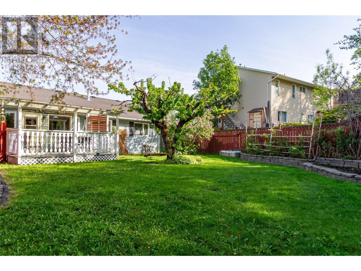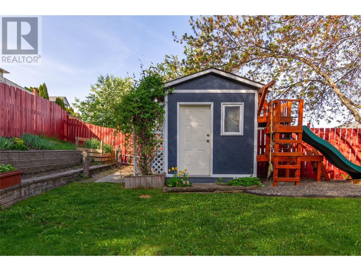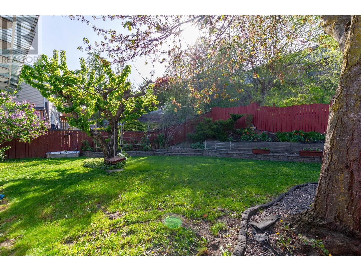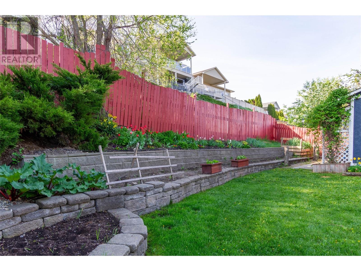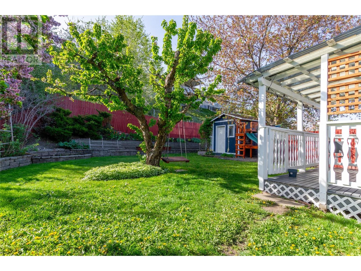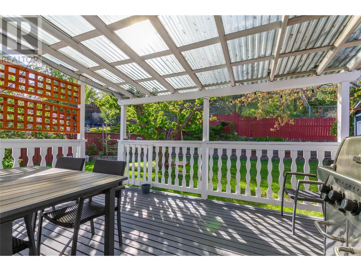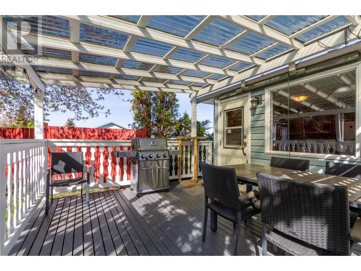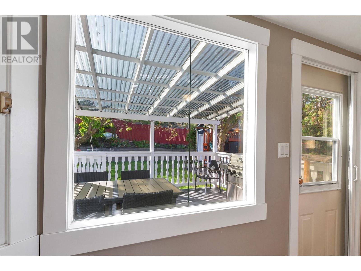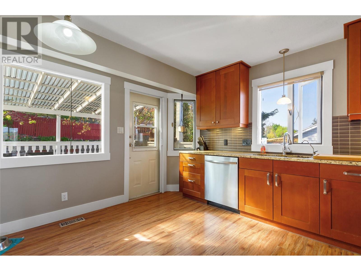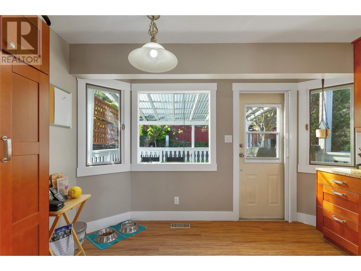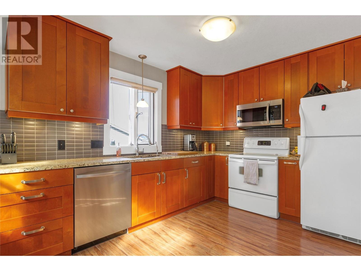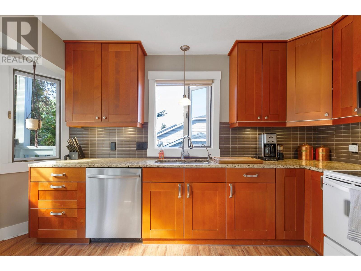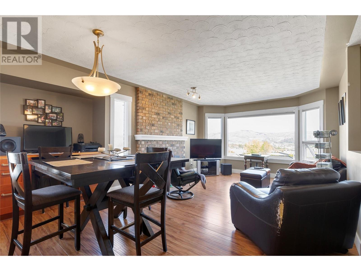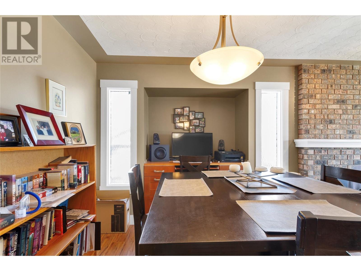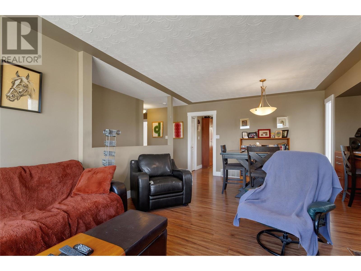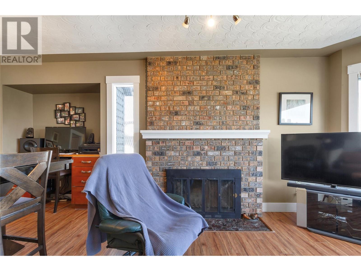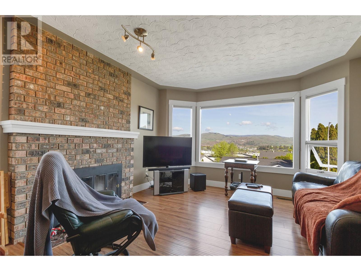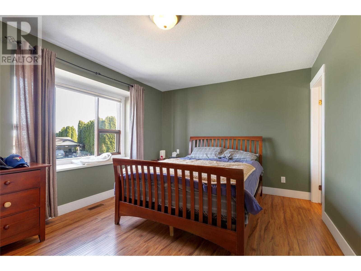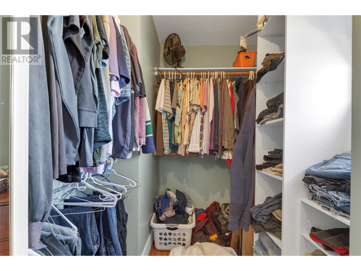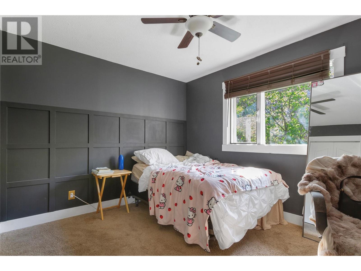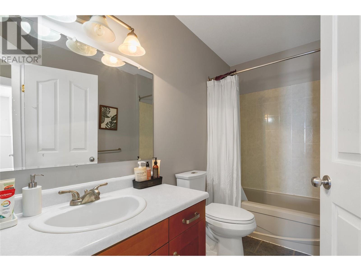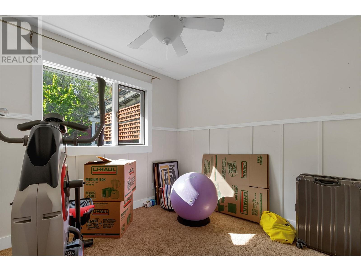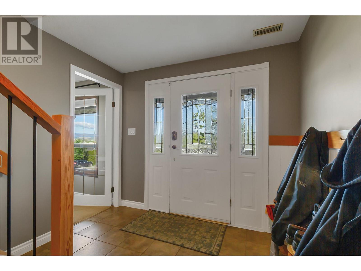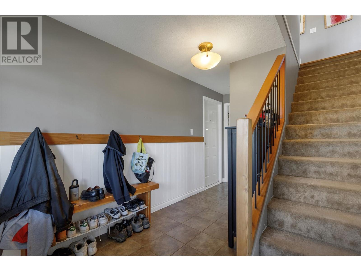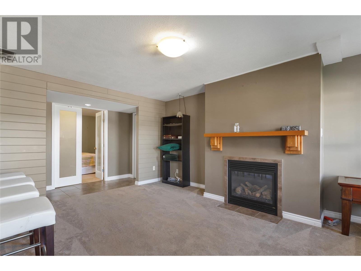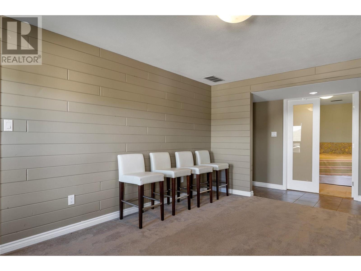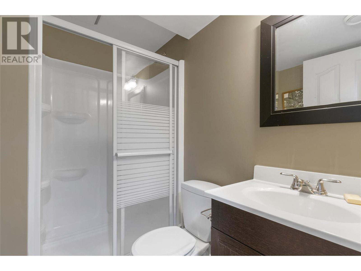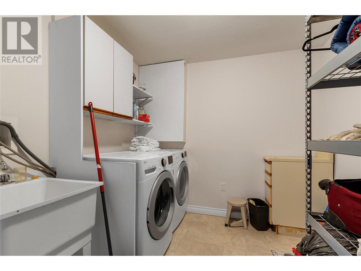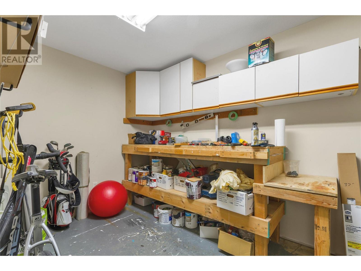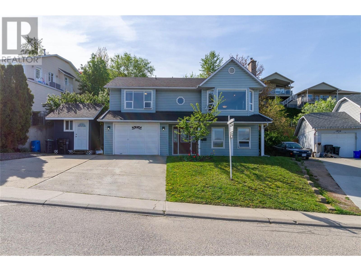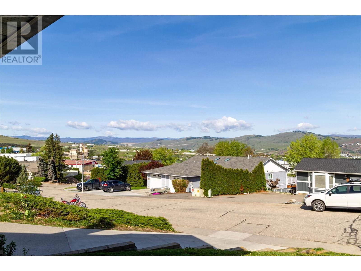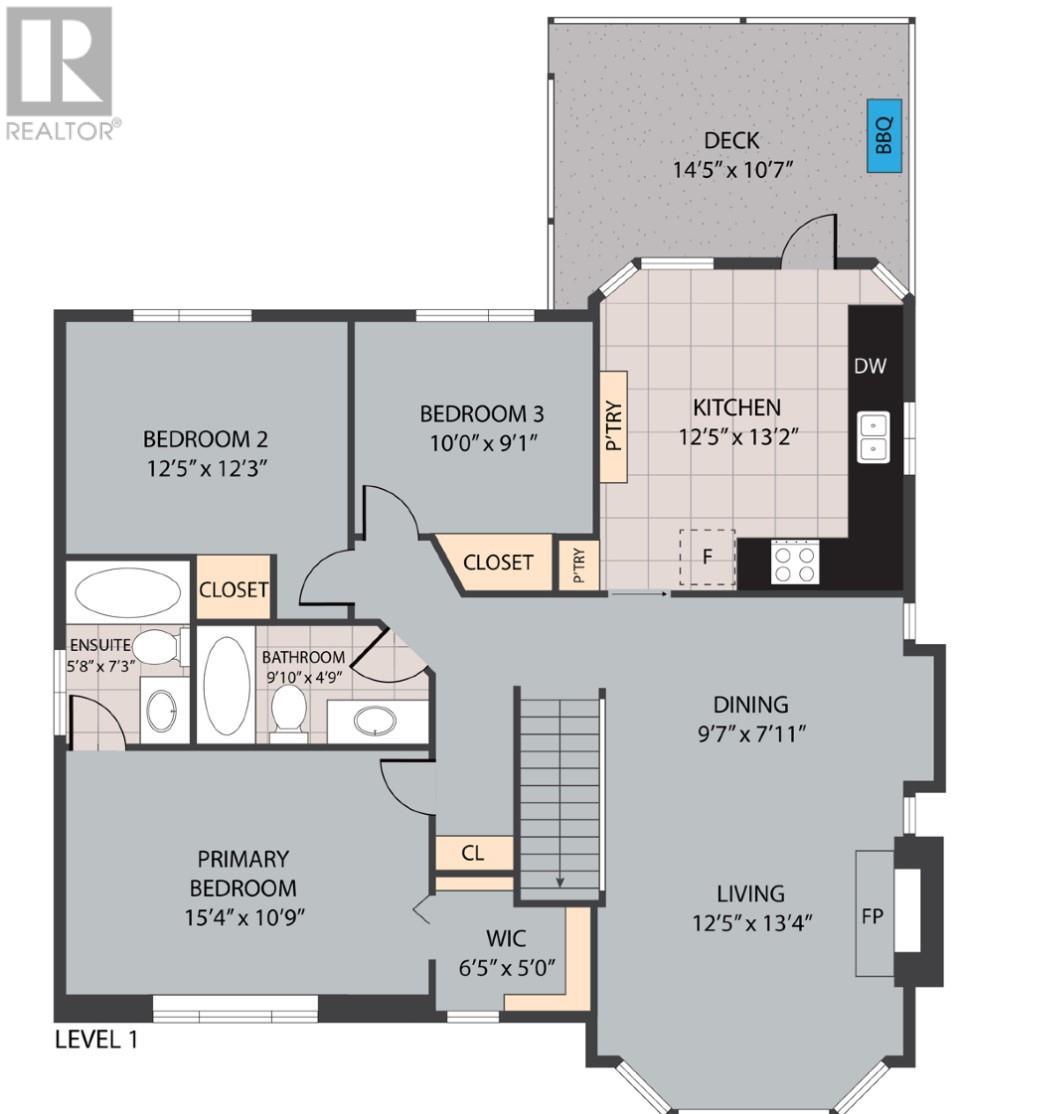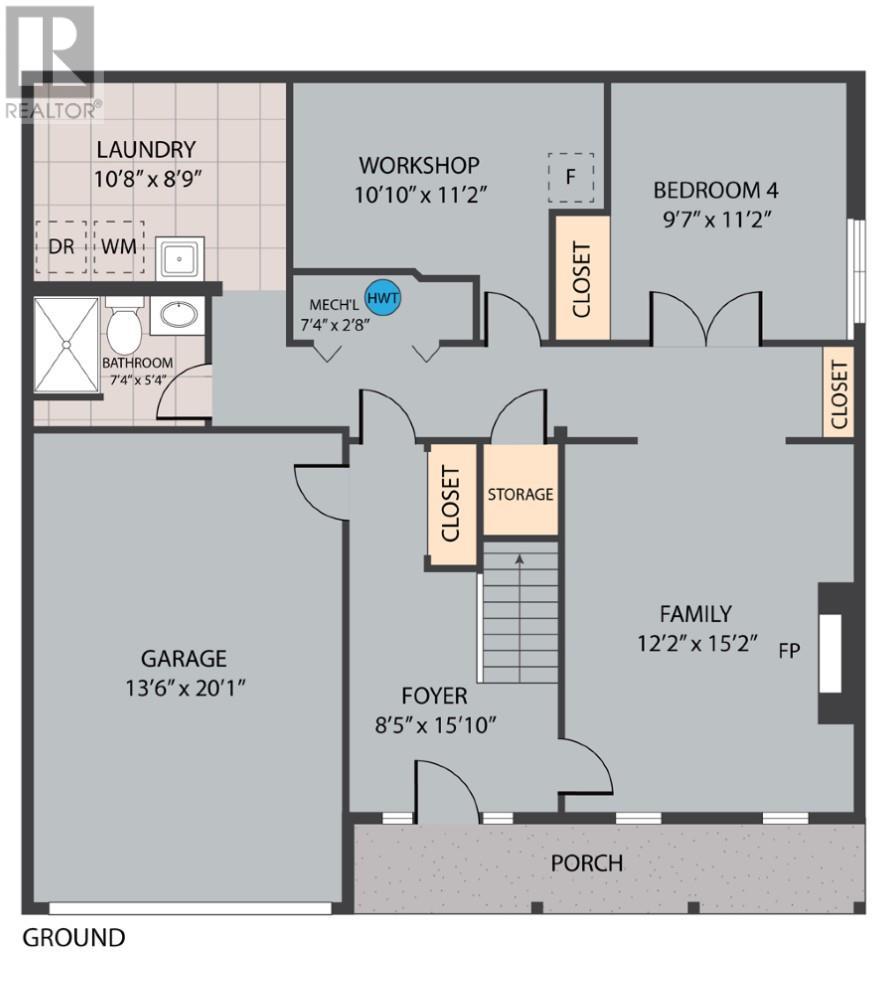1058 11 Avenue Vernon, British Columbia V1B 2R5
$729,000
Welcome to this well-maintained 4 bedroom, 3 bathroom home located in one of Vernon’s most sought-after neighbourhoods! Enjoy beautiful valley views from your front living room and a bright, functional layout perfect for family living. The kitchen walks out to a covered deck and fully fenced backyard—ideal for kids, pets, and summer BBQs. With 3 bedrooms on the main level and a versatile lower level featuring a 4th bedroom, full bathroom, family room, and workspace, there’s room for everyone—and even suite potential! Plenty of storage with an attached garage plus 2 storage sheds, and all on a quiet street just steps to parks, walking trails, and within a great school catchment. A fantastic price point for Middleton Mountain—don’t miss your chance to make this home your own! (id:36541)
Open House
This property has open houses!
1:00 pm
Ends at:3:00 pm
Property Details
| MLS® Number | 10345853 |
| Property Type | Single Family |
| Neigbourhood | Middleton Mountain Vernon |
| Parking Space Total | 1 |
Building
| Bathroom Total | 3 |
| Bedrooms Total | 4 |
| Constructed Date | 1988 |
| Construction Style Attachment | Detached |
| Cooling Type | Central Air Conditioning |
| Heating Type | Forced Air, See Remarks |
| Stories Total | 2 |
| Size Interior | 2075 Sqft |
| Type | House |
| Utility Water | Municipal Water |
Parking
| Attached Garage | 1 |
Land
| Acreage | No |
| Sewer | Municipal Sewage System |
| Size Irregular | 0.18 |
| Size Total | 0.18 Ac|under 1 Acre |
| Size Total Text | 0.18 Ac|under 1 Acre |
| Zoning Type | Unknown |
Rooms
| Level | Type | Length | Width | Dimensions |
|---|---|---|---|---|
| Second Level | Dining Room | 9'7'' x 7'11'' | ||
| Second Level | Bedroom | 12'5'' x 12'3'' | ||
| Second Level | Bedroom | 10'0'' x 9'1'' | ||
| Second Level | Full Ensuite Bathroom | 5'8'' x 7'3'' | ||
| Second Level | Full Bathroom | 9'10'' x 4'9'' | ||
| Second Level | Primary Bedroom | 15'4'' x 10'9'' | ||
| Second Level | Living Room | 12'5'' x 13'4'' | ||
| Second Level | Kitchen | 12'5'' x 13'2'' | ||
| Main Level | Workshop | 10'10'' x 11'2'' | ||
| Main Level | Family Room | 12'2'' x 15'2'' | ||
| Main Level | Bedroom | 9'8'' x 11'2'' | ||
| Main Level | Full Bathroom | 7'4'' x 5'4'' |
https://www.realtor.ca/real-estate/28244420/1058-11-avenue-vernon-middleton-mountain-vernon
Interested?
Contact us for more information

4007 - 32nd Street
Vernon, British Columbia V1T 5P2
(250) 545-5371
(250) 542-3381

