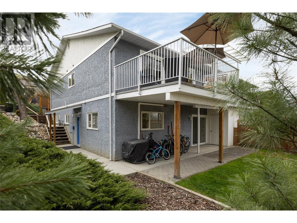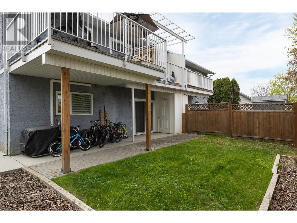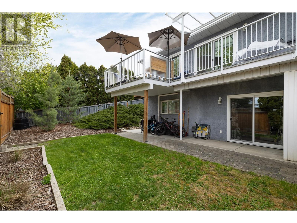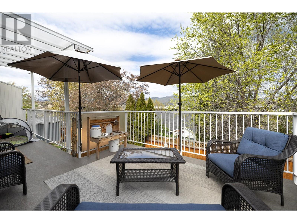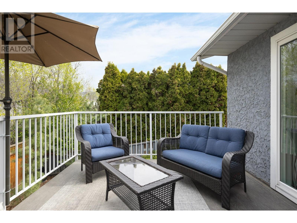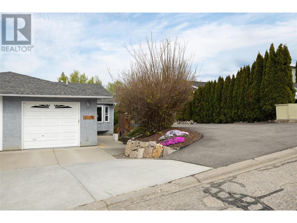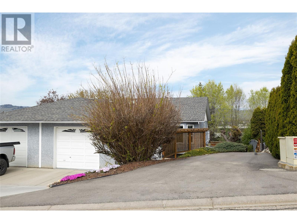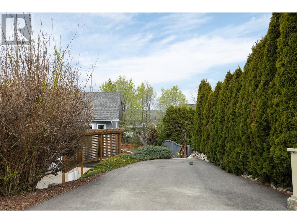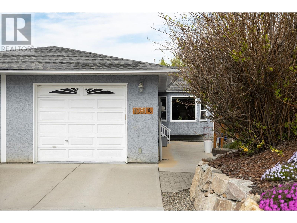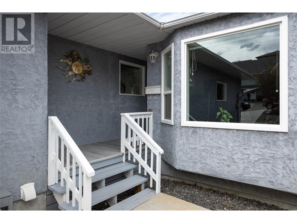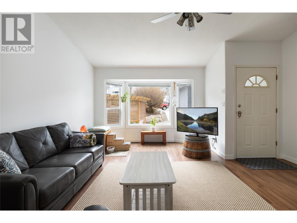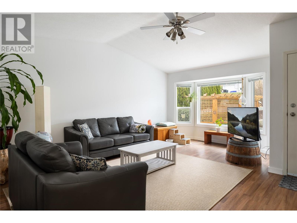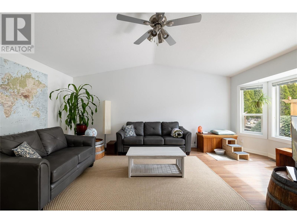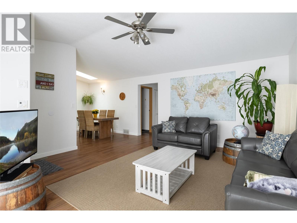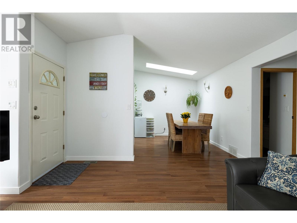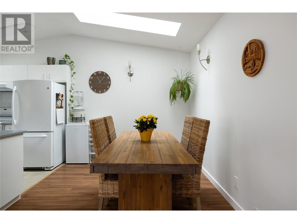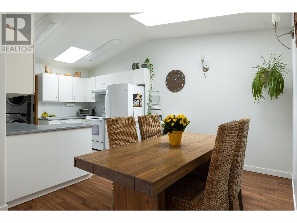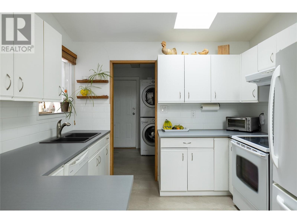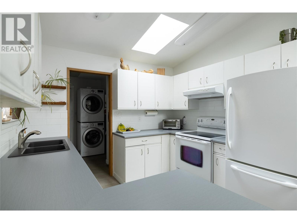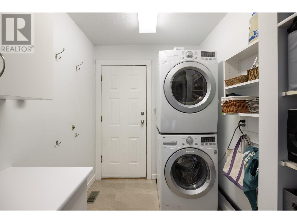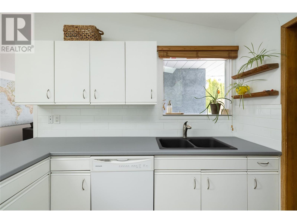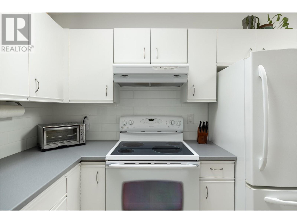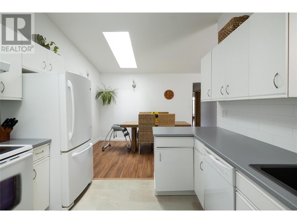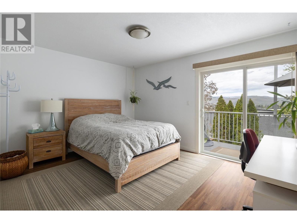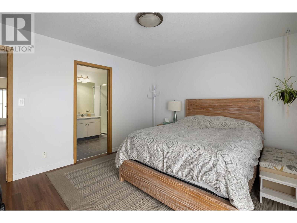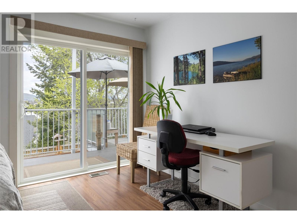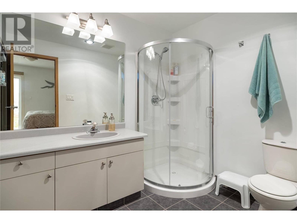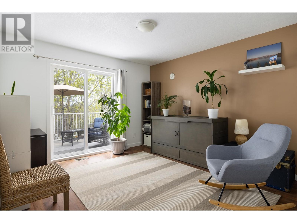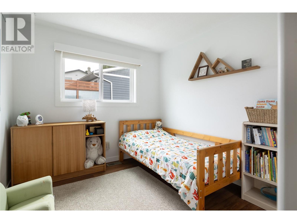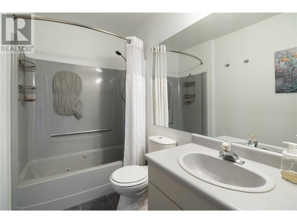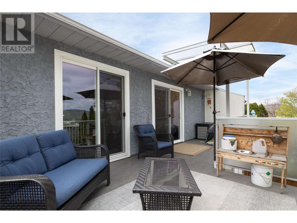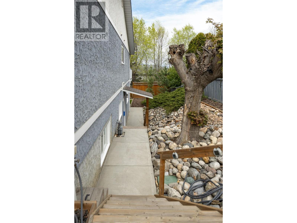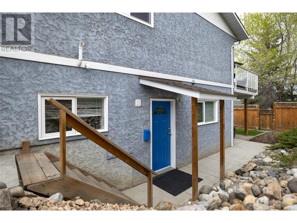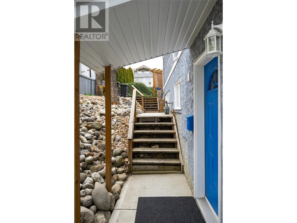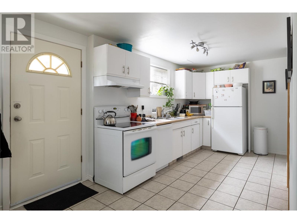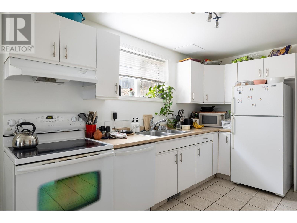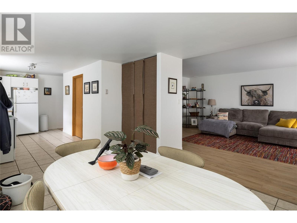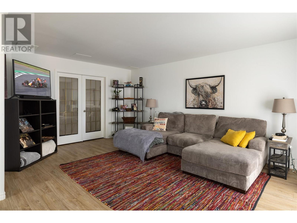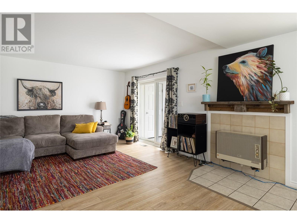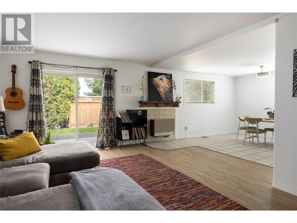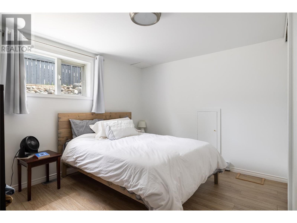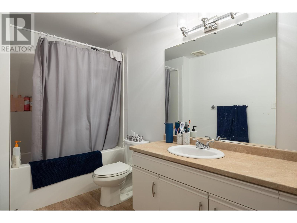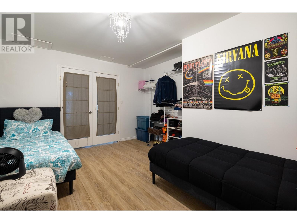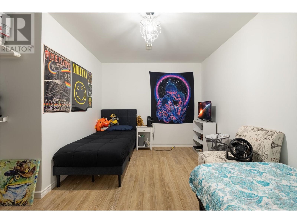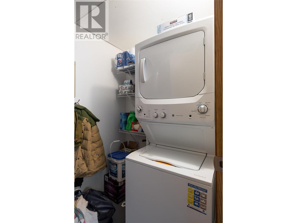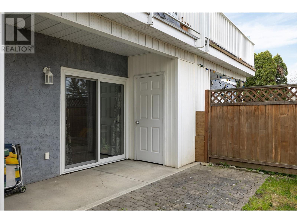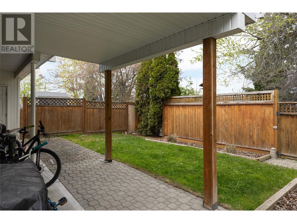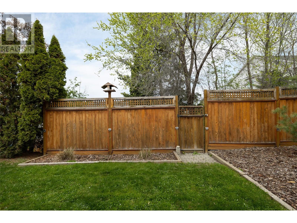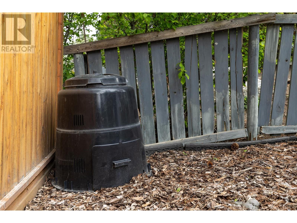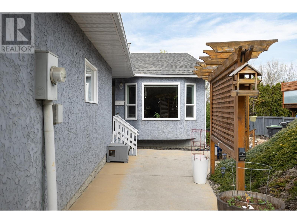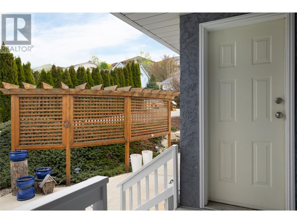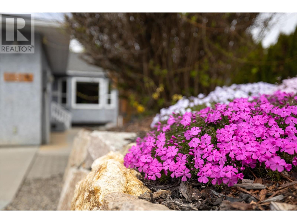1051 11 Avenue Vernon, British Columbia V1B 2P8
$659,000
Welcome to Middleton Mountain. Get everything you're looking for in this homeowner’s dream - low landscaping, spacious interior, large rental suite, garage, loads of natural light, large deck, prime location, safe neighbourhood, parks and trails nearby. This home is a must-see. As you enter the home, you will be greeted by lots of natural light from the bay window and skylights, illuminating the spacious, clean interior with vaulted ceilings. The main part of the home has 3 bedrooms and 2 large bathrooms. Two of the bedrooms have patio doors leading to a large, partially covered deck. Enjoy more of the Okanagan weather with the low-maintenance landscaping. The 20'10"" x 14’2"" garage adds convenience and security, and provides you with ample storage space for a vehicle and outdoor gear. With a large rental suite in the lower part of the home, this property offers you an affordability with a solid income to offset the mortgage. The 1 bedroom 1 den suite is private and completely self contained with its own laundry, driveway and yard space. Upgrades to the home are too many to list but include the furnace, AC, windows, patio doors, skylights, shower, deck, asphalt and much more. The home is very well maintained. Don't miss the opportunity to make this your home. Schedule your showing today to learn more about this unique property. (id:36541)
Property Details
| MLS® Number | 10311313 |
| Property Type | Single Family |
| Neigbourhood | Middleton Mountain Vernon |
| Parking Space Total | 1 |
Building
| Bathroom Total | 3 |
| Bedrooms Total | 4 |
| Constructed Date | 1989 |
| Cooling Type | Central Air Conditioning |
| Heating Type | Forced Air, See Remarks |
| Stories Total | 2 |
| Size Interior | 2422 Sqft |
| Type | Duplex |
| Utility Water | Municipal Water |
Parking
| Attached Garage | 1 |
Land
| Acreage | No |
| Sewer | Municipal Sewage System |
| Size Irregular | 0.11 |
| Size Total | 0.11 Ac|under 1 Acre |
| Size Total Text | 0.11 Ac|under 1 Acre |
| Zoning Type | Unknown |
Rooms
| Level | Type | Length | Width | Dimensions |
|---|---|---|---|---|
| Lower Level | Full Bathroom | Measurements not available | ||
| Lower Level | Den | 14' x 9'6'' | ||
| Lower Level | Bedroom | 12' x 10' | ||
| Lower Level | Living Room | 15'6'' x 18'4'' | ||
| Lower Level | Dining Room | 10'6'' x 16'3'' | ||
| Lower Level | Kitchen | 13'3'' x 8' | ||
| Main Level | Bedroom | 12' x 11'7'' | ||
| Main Level | Bedroom | 9'2'' x 9' | ||
| Main Level | 3pc Ensuite Bath | Measurements not available | ||
| Main Level | Primary Bedroom | 14' x 11'6'' | ||
| Main Level | Full Bathroom | Measurements not available | ||
| Main Level | Other | 20'10'' x 14'2'' | ||
| Main Level | Laundry Room | ' x ' | ||
| Main Level | Kitchen | 10' x 9'6'' | ||
| Main Level | Dining Room | 12' x 8'7'' | ||
| Main Level | Living Room | 15'8'' x 19'4'' |
https://www.realtor.ca/real-estate/26810297/1051-11-avenue-vernon-middleton-mountain-vernon
Interested?
Contact us for more information
4201-27th Street
Vernon, British Columbia V1T 4Y3
(250) 503-2246
(250) 503-2267
www.3pr.ca/

